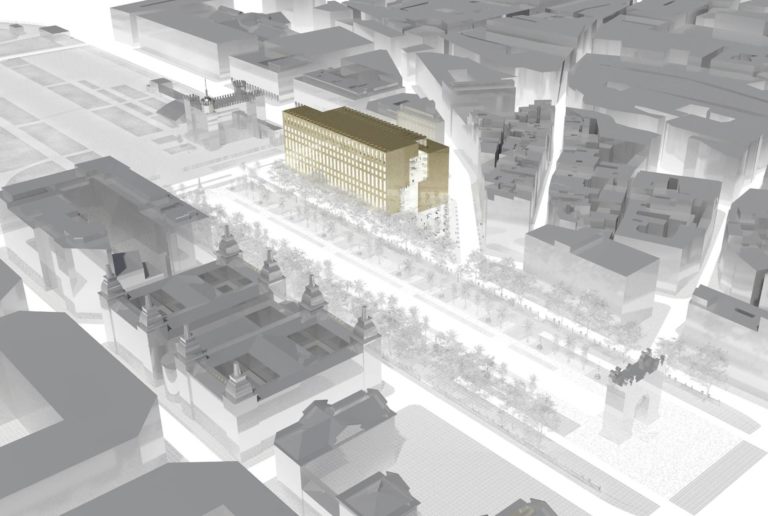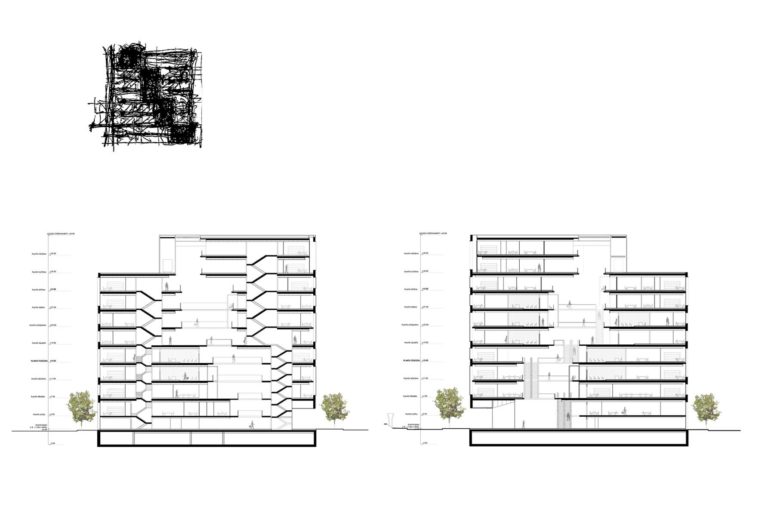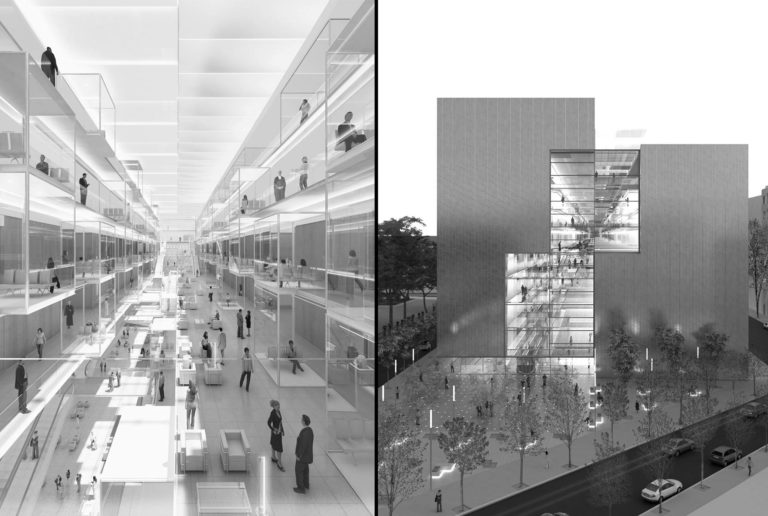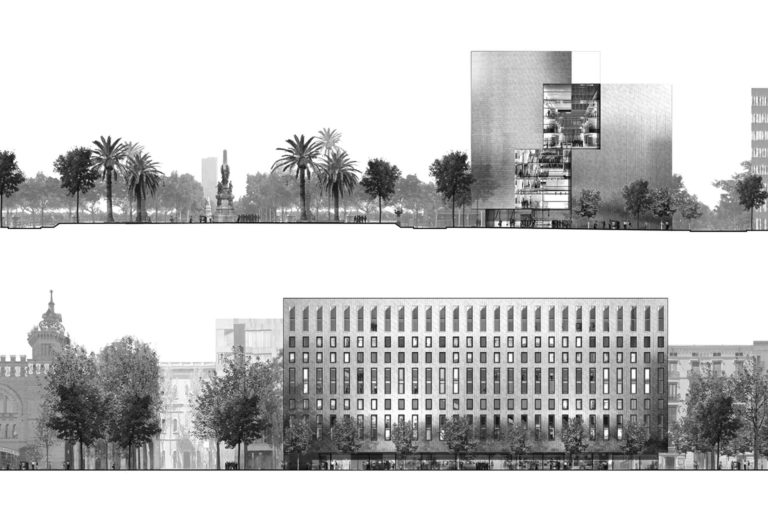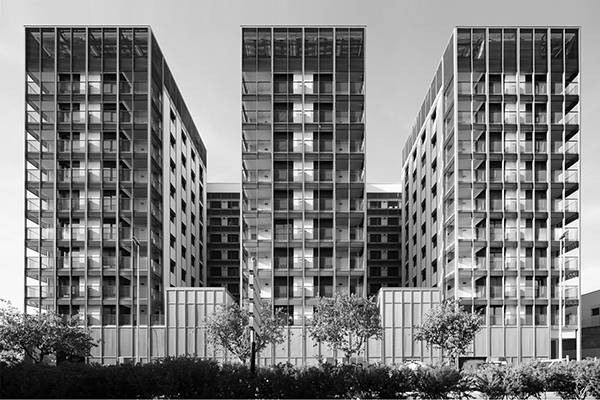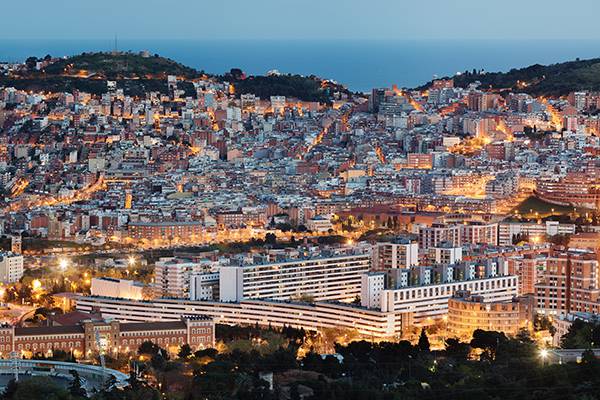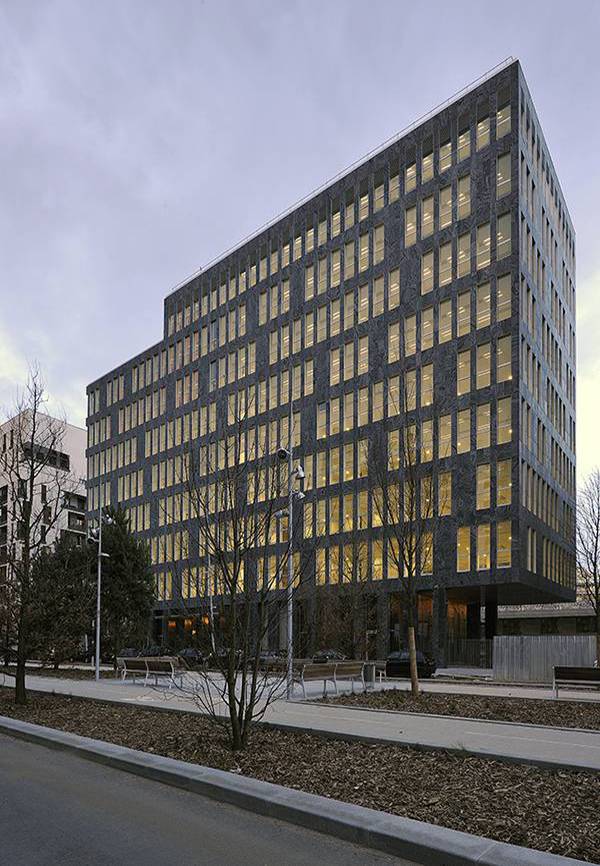Barcelona Provincial Court

Barcelona Provincial Court
The building reproduces the scale of the neighboring blocks in this area of the city and generates a compound, all-defining frontage, providing an ending to the layout of Passeig Lluís Companys at its intersection with Passeig Pujades, bordering Parc de la Ciutadella and the Zoology Museum.
An urban public space, triangular in shape and with a surface area of 2,000 m2, acts as a hinging unit between two structures of the urban fabric, the Eixample and the Born, and as an exterior anteroom and foyer that visually makes its way into the building, given the transparency of the latter.
The architecture of the buildings is placed at the service of the city thanks to a porch running the length of the façade giving onto Passeig Lluís Companys, which simplifies the problematic of the trench generated by the section of avenue balustrade coterminous with the existing building.
Contra possible schemes for two differentiated volumes, one for the Provincial Court and the other for the Social and Administrative Disputes Tribunal, which lead to the conclusion of a small-sized floor plan with a very high surface area for the constituent elements of vertical communication, they configure a spatial organization addressing the continent of Justice in an integrated manner, with a new way of understanding and administering judicial architecture.
Thanks to planning an extrusion of the interior spatiality, light becomes the building’s raw material.
The volumetric combination resulting from the interior explosion enables the volumetry in the upper parts of Carrer Comerç and Passeig Picasso to adapt. Finally, the crown-like setback of the two top floors is conducive to the entrance of the cheery, reflected southerly light, without letting the sun in thanks to big, partly openable skylights. The skylights would enable smoke to be extracted and, in the event of fire, convert this great space into a patio that was open overhead. In addition, it makes up an extra bit of space for the roof installations.
The particular section of the interior space of the building generates the two end walls, which are upgraded into main façades, providing a glimpse of the internal workings.
The volume is stratified, on account of function and use and due to the displacement of the light in section, given that it is the light which turns each of the sections into a differentiating entity.
The criterion for setting out the functional program around two concentric circulation rings generates a highly efficient mechanism for private internal communications and public circulations around a staggered space, meaning that they are always helped by the natural light.
The public’s vertical ascent through this space is resolved by various escalators and by a number of elevators strategically placed on each floor that simultaneously provide access to the different platforms for interaction, waiting rooms and individual areas of restricted access.
As well as endowing the resulting space with a certain dynamism, this collection of changing levels helps control the acoustics of the huge lobby.
The distribution of the program unfolds in different well-studied variants of the basic units (Procedural Direct Support Units for both the Court and the Tribunals), depending on their siting within the building.
The evolution of a structure of modular origin and the internal disposition of the individual elements will lead to different variations at any one time and also to the accommodating of any other use-other public or private amenities, hotel use, and even as housing.
For archaeological reasons we take our position on top of the footprint of the existing building without using up its space of occupation. With the intention of not going deeper than the foundation of the actual building, we adjust the dimensions of the program on the first basement floor.
The design distantly alludes to the French Institute, the Noticiero Universal Building, the Tarragona Civil Government Building, and even the Barcelona City of Justice itself. The texturing of the silvery phylite stone skin is slightly different as regards the placement of the roof, marking the vertical in the rhythm of the windows giving onto Passeig Picasso and Carrer Comerç, and marking the horizontal when opening onto Passeig Lluís Companys.
The Passeig Lluís Companys windows on the northwest façade seek after the light by projecting outwards within an invisible frame, while on the opposite façade the windows are inverted and seek after the shade by repudiating the inwardly directed sun.
Optimization of the circulation routes and the distribution of the program in plan has led to an 8% reduction in the surface area of the original program, which has its relevance in terms of the economics of the project.
The two bodies of the building are counterbalanced, symbolizing the Scales and Justice.
