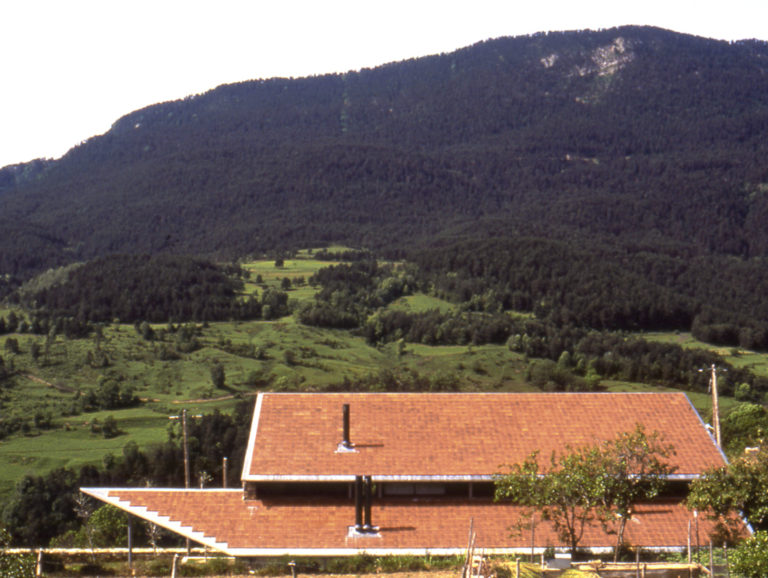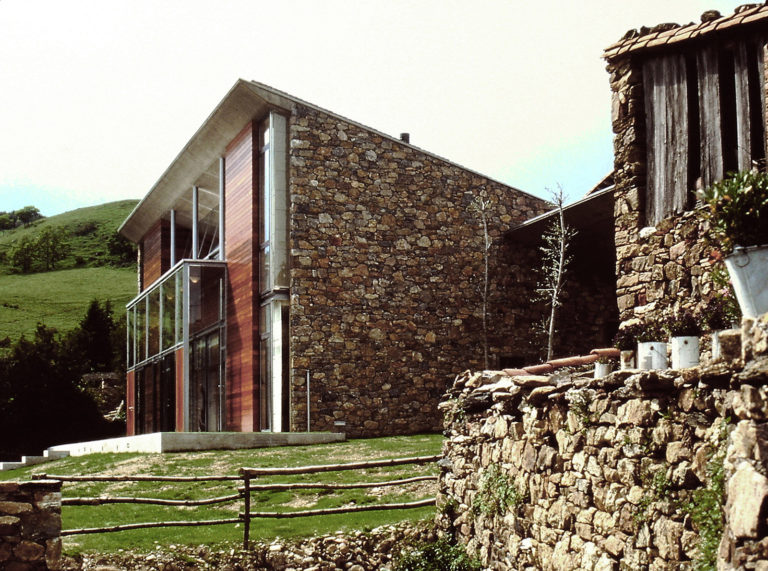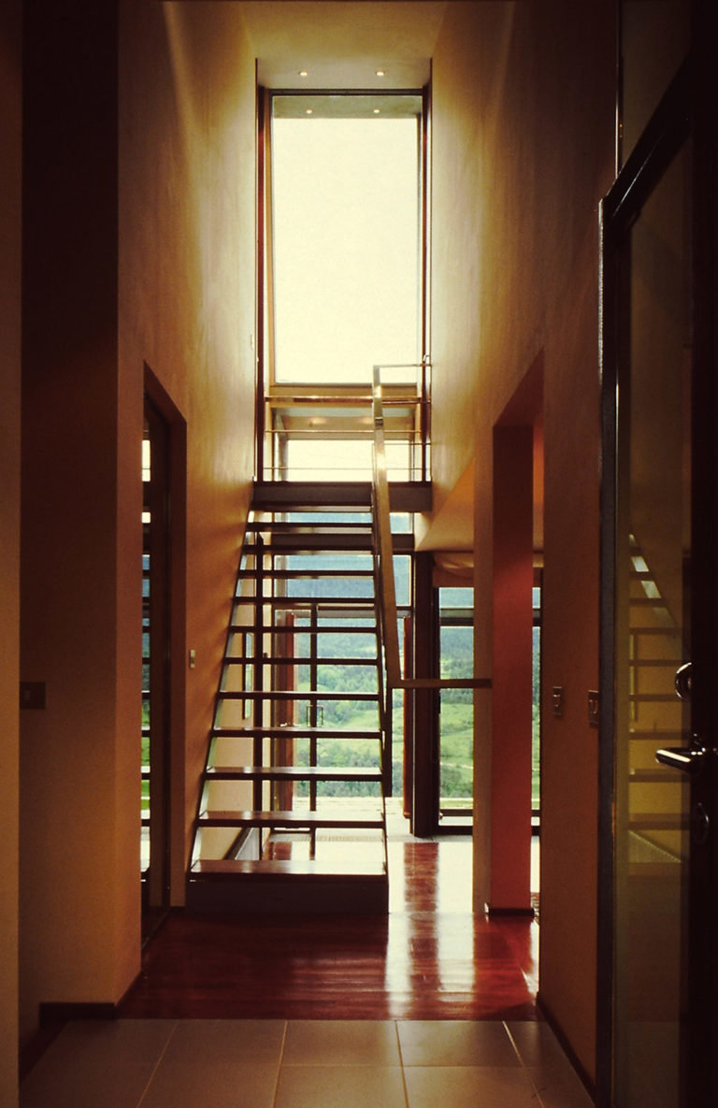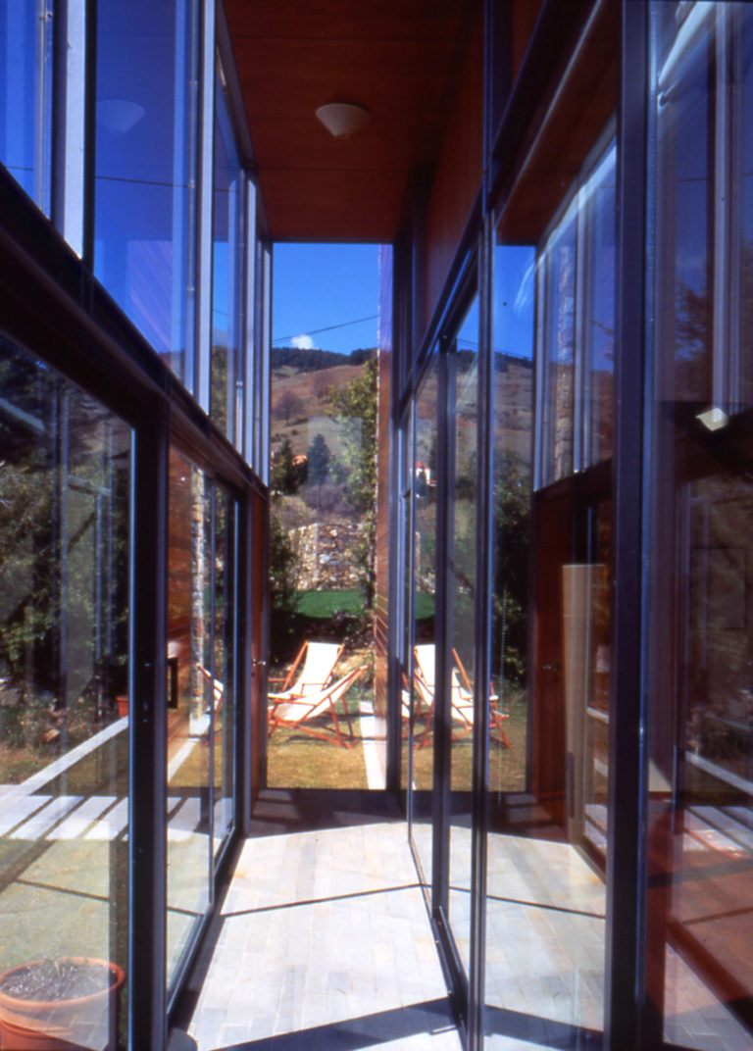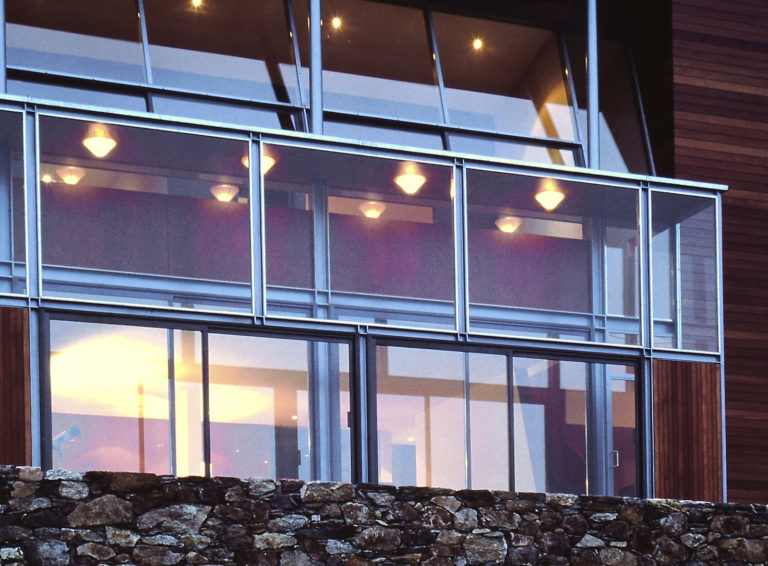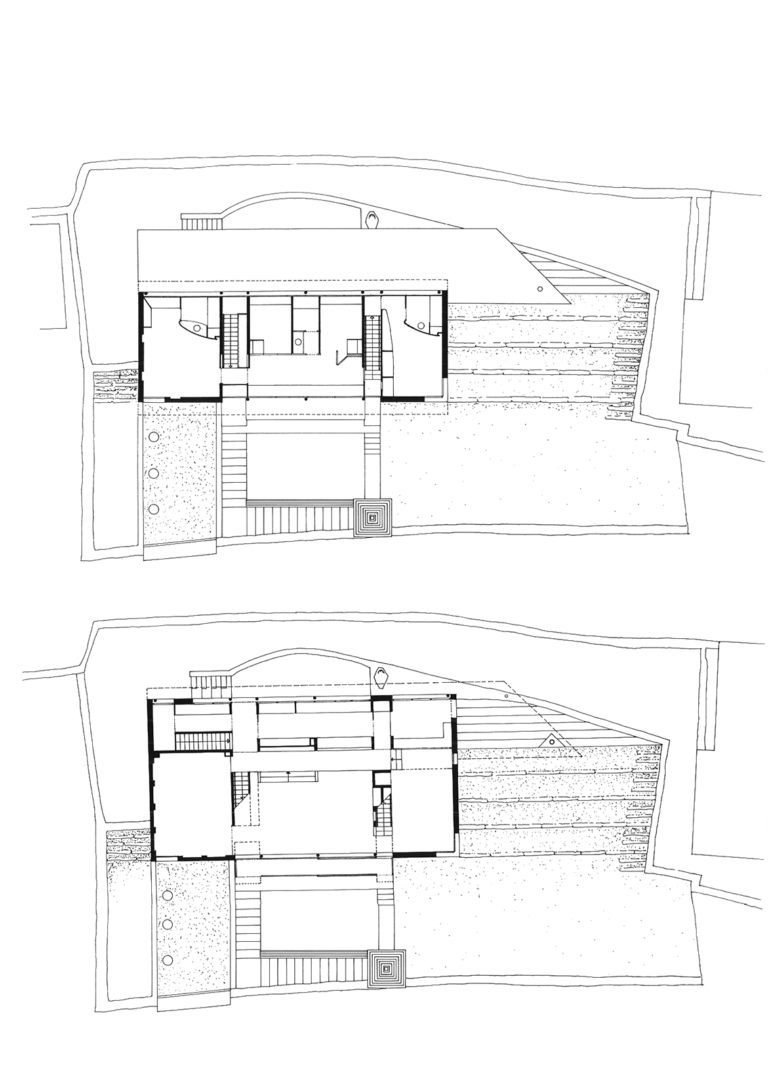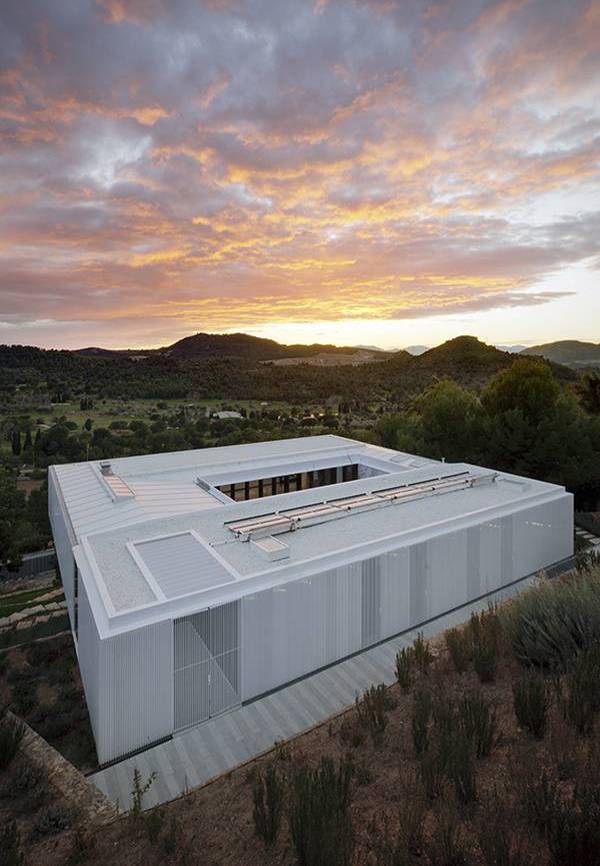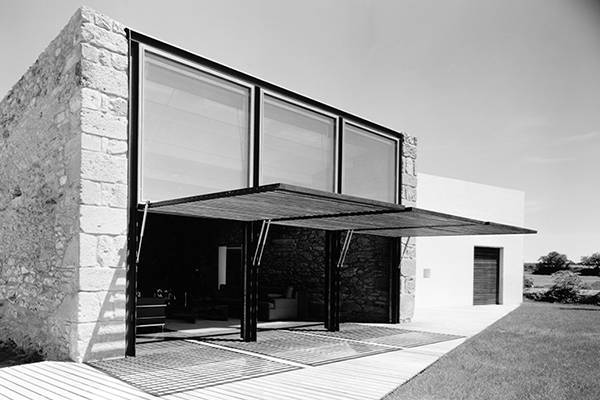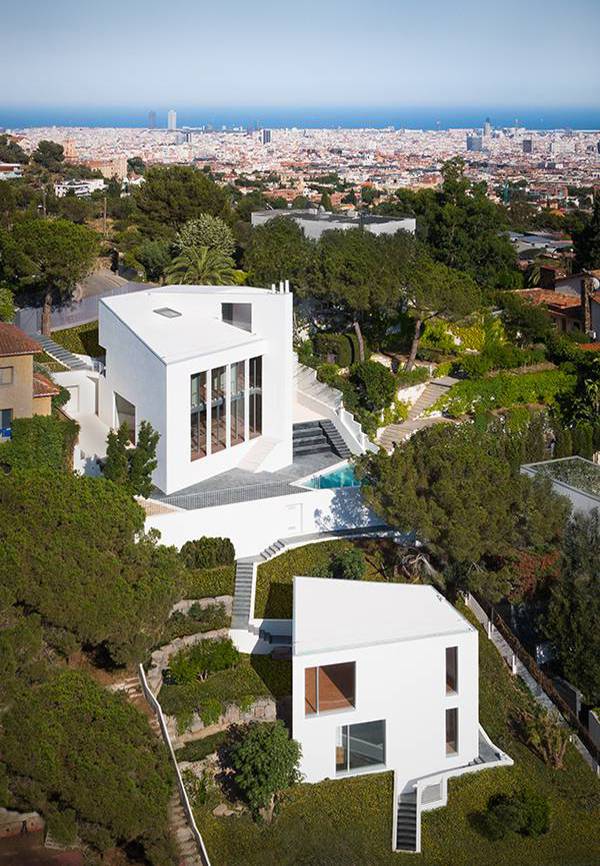Campelles House
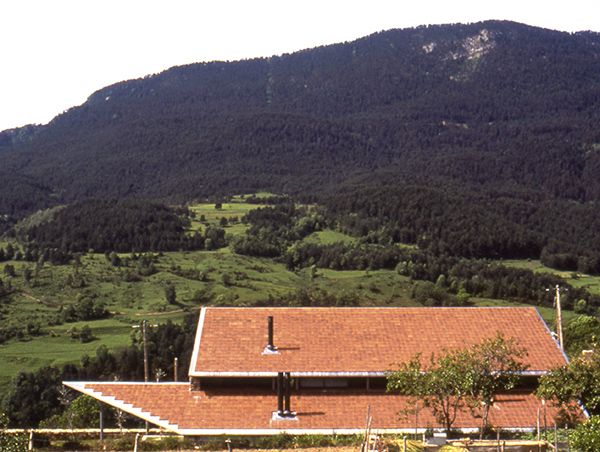
Campelles House
This house in Valle de Ribes de Freser, in part of the Pre-Pyrenees, is conceived in terms of the stepped interior section. In this way all the rooms enjoy a panoramic view of the splendid landscape of the valley, while cut into the rear façade are windows akin to continuous horizontal fissures that provide a view of the steep wooded hillside and also generate cross-ventilation.
Inside, there is a ring that is virtualized in the two opposed stairways leading to the family bedrooms and the private area for guests. The façade is resolved with an intermediary space with a double facing of glass which, by graduating the openness of its sliding elements, permitsone to adapt climatically to the different temperatures of winter/summer, day/night.
On the top floor, the studio area onto which the children’s bedrooms, a slanting double-glazed façade shelters beneath the eave of the roof, the latter designed as a concrete slab that accommodates the insulation and the facing of flat tiling.
