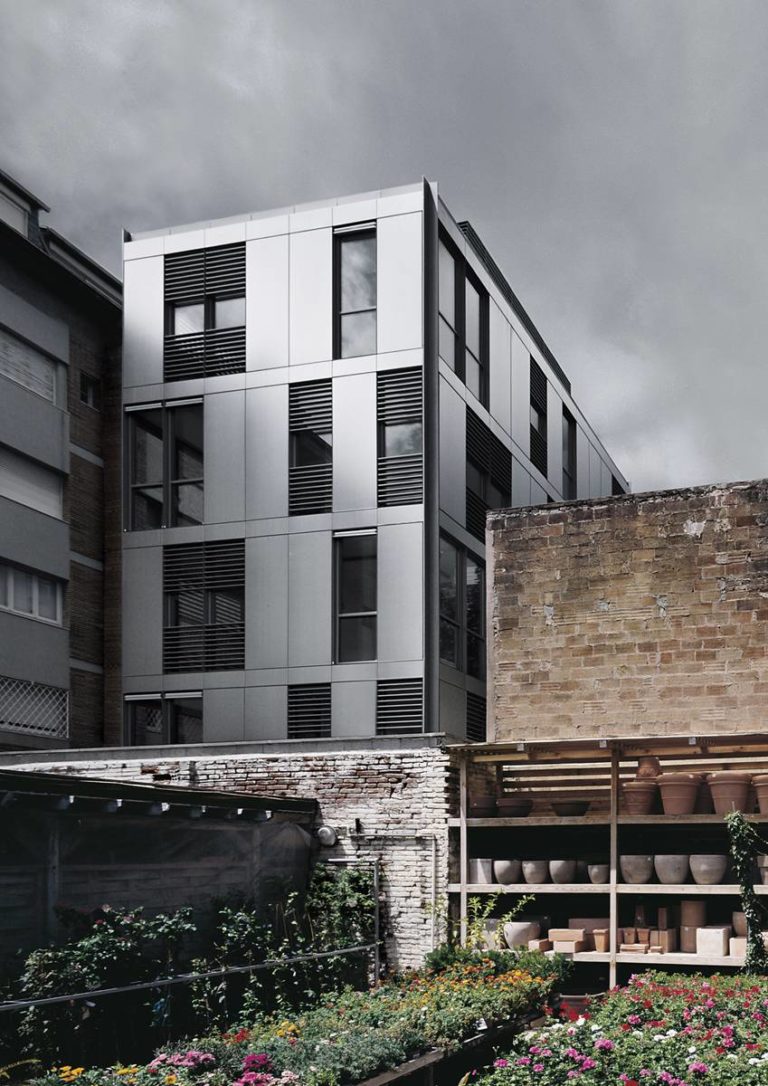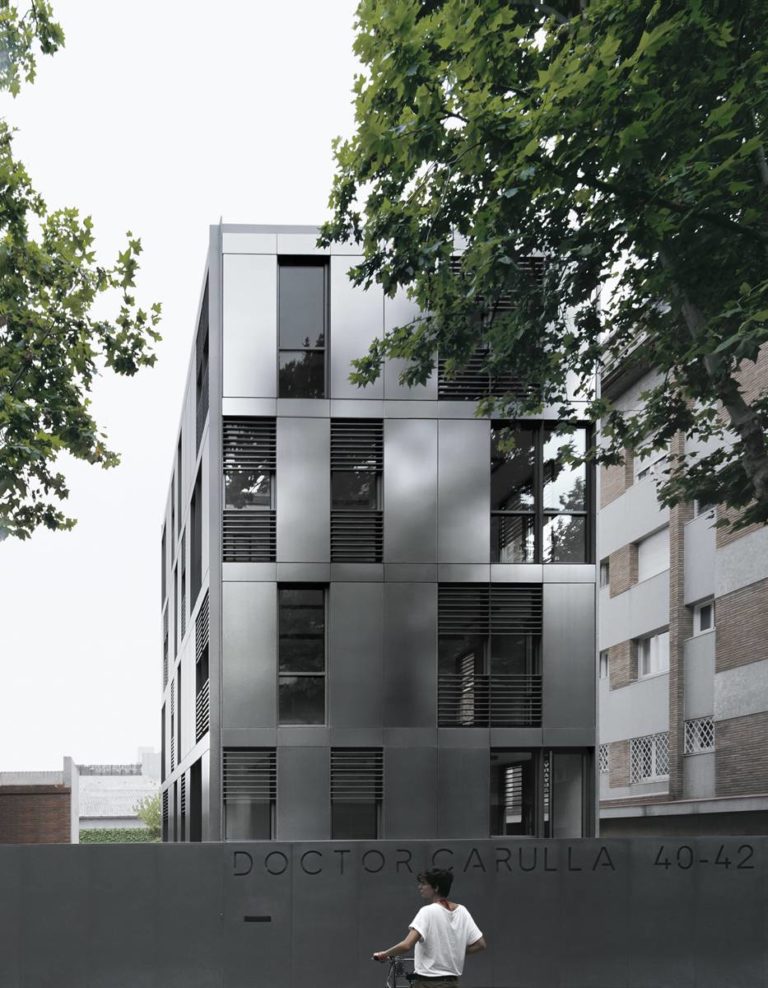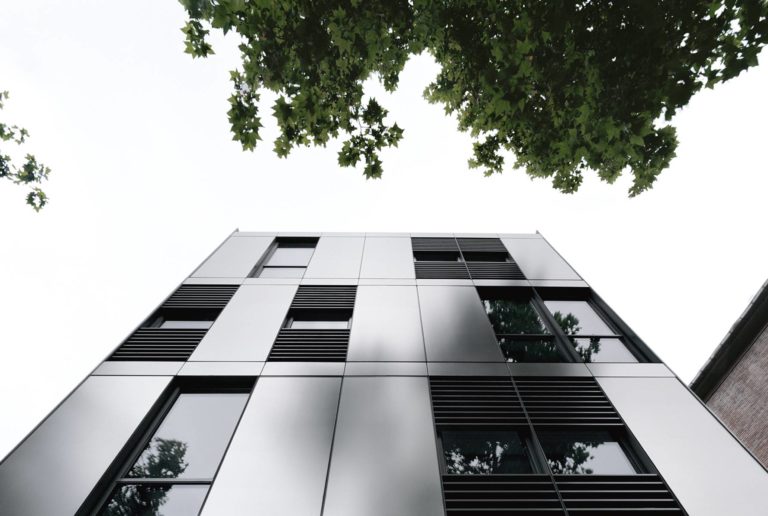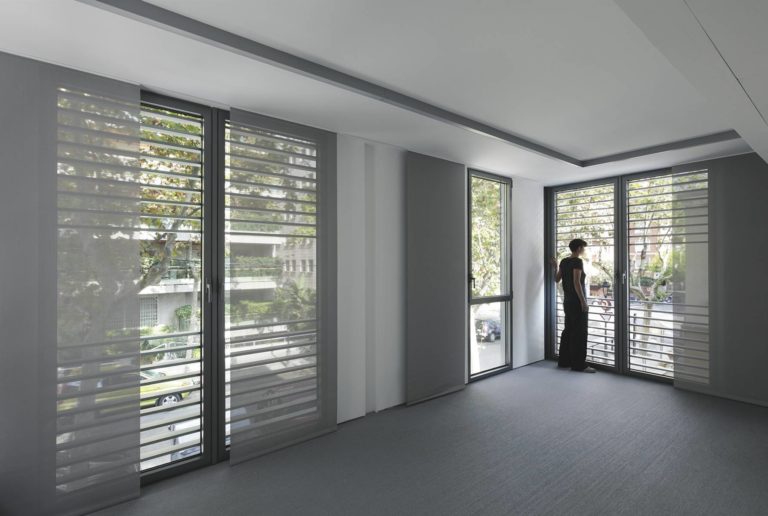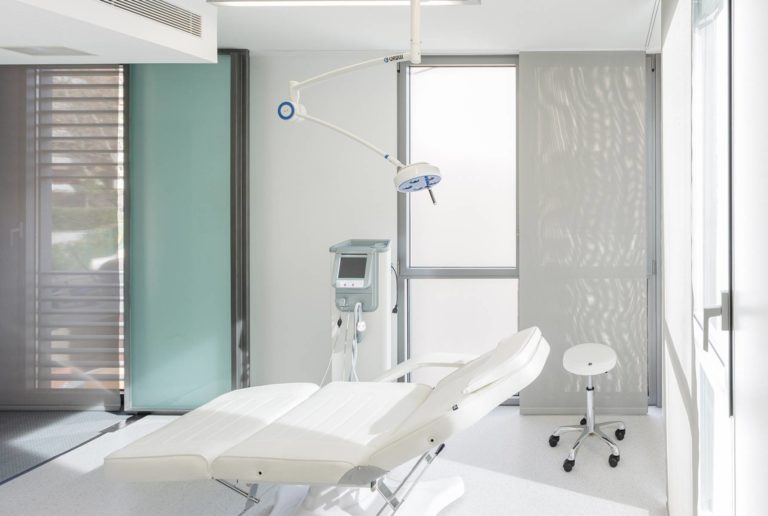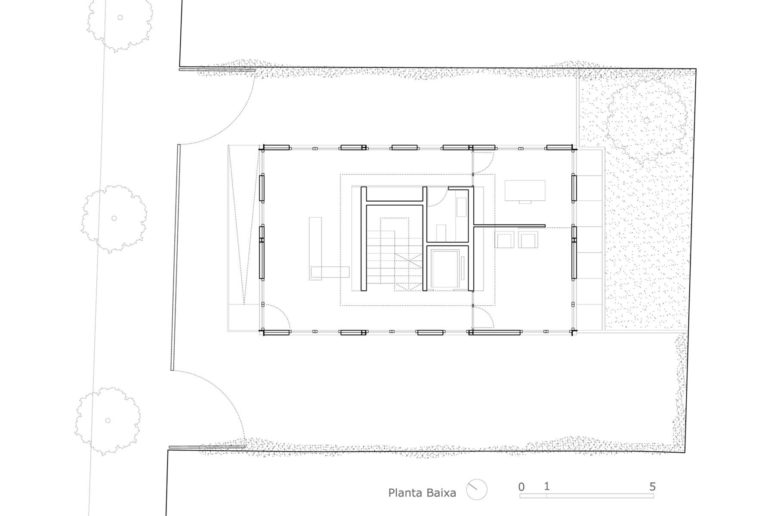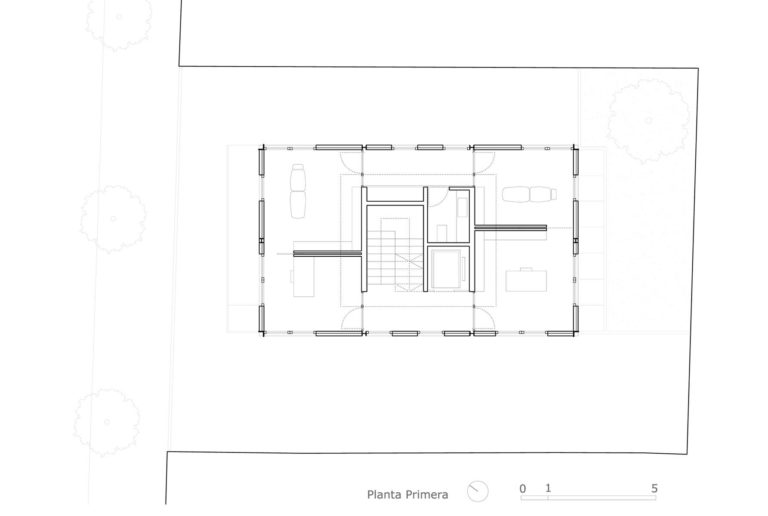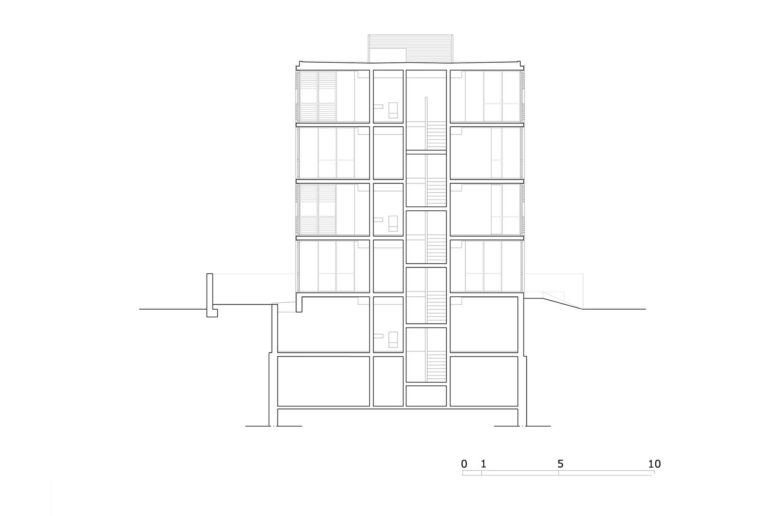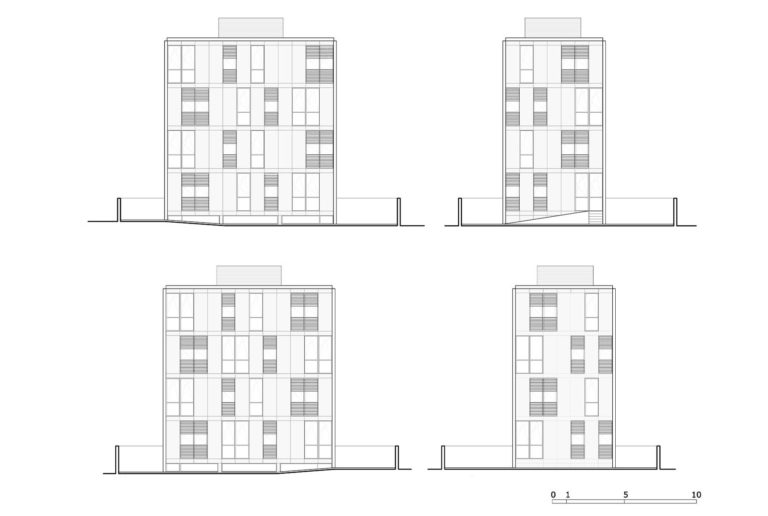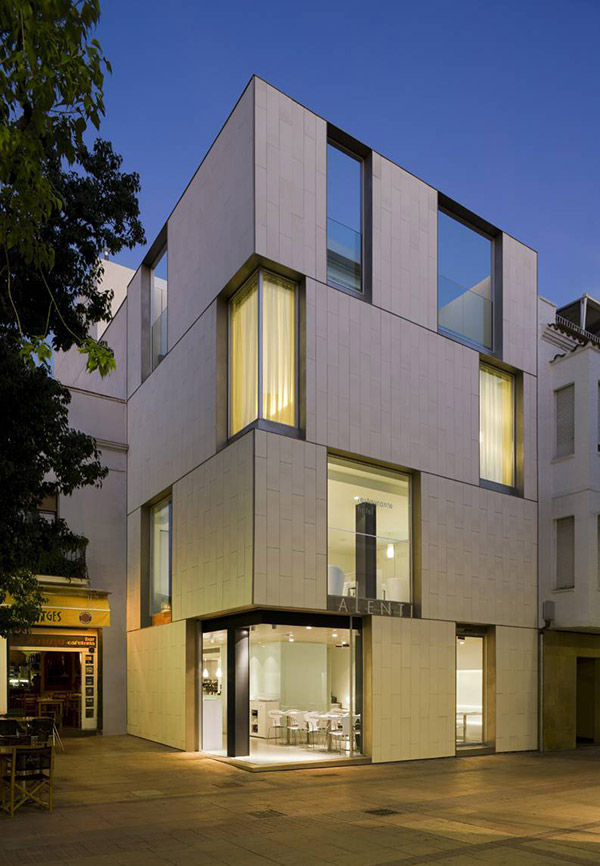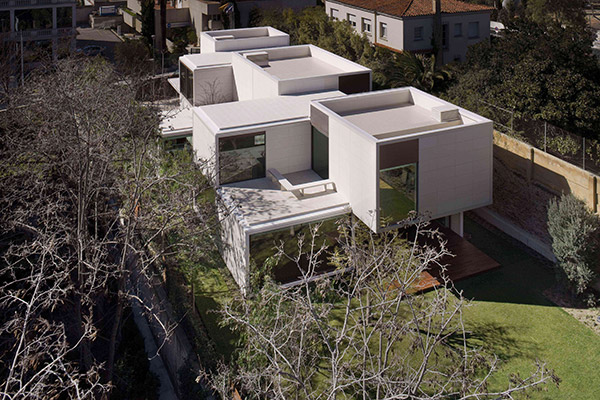Cosmetic Medicine Clinic
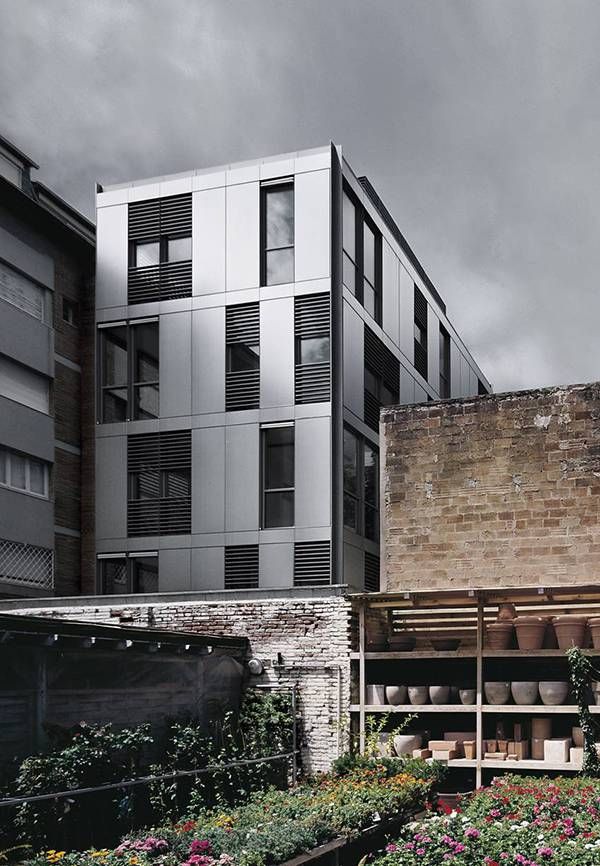
Cosmetic Medicine Clinic
Gauges and height regulations established in the general plan define the proposed building volume. The building, from the ground floor and the third floor, take advantage of the difference in height between the street level and natural ground elevation to bring natural light into the basement through upper windows and a skylight. Actually the building is home to a Cosmetic Medicine Clinic. But the interior design was provided by the property.
Given the location in which the building is found, a residential neighborhood with low-rise buildings and low density, and given its exempt and isolated character, the building proposes a new formal strategy on its façade, whose parts can be changed and adapted to the needs of the users so that the architectural project can focus almost solely on the “skin” of the building and its constructive elements.
The construction system of the façade responds to the system developed by the company, Technal, with the architects Ignacio Paricio and Carlos Ferrater, called Fachada Perfectible. It is a façade able to incorporate new features, which was presented in previous editions of CASA BARCELONA.
It is therefore a modulated and adjustable façade where a grid of vertical posts or load-bearing frames, support the elements of the façade: panels made of Larson inox steel, glass with stationary, workable aluminum frames – TechnalUnicity model – and lattices that can be combined according to the lighting needs of the interior spaces, incorporating some interior and exterior screens. In this way, a very dynamic façade is created.
