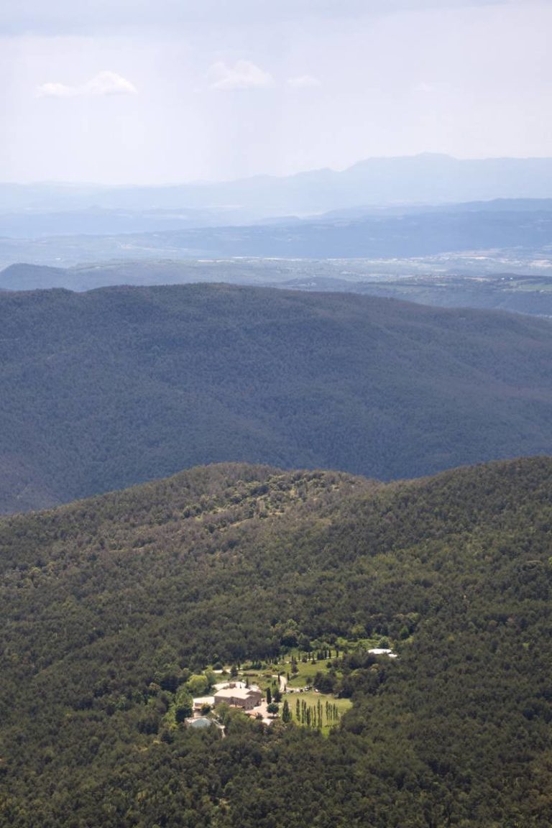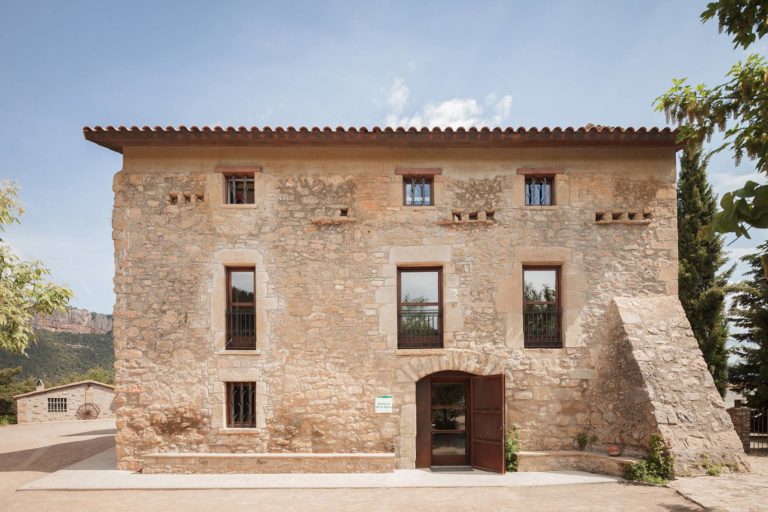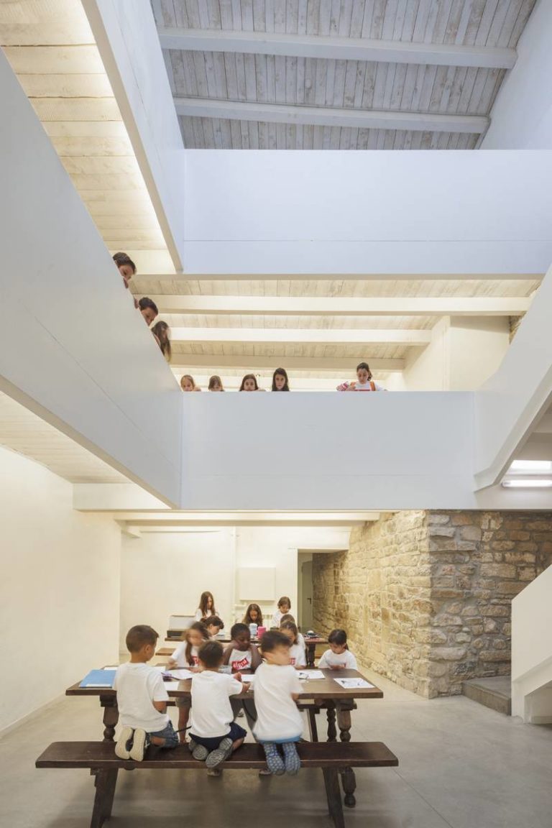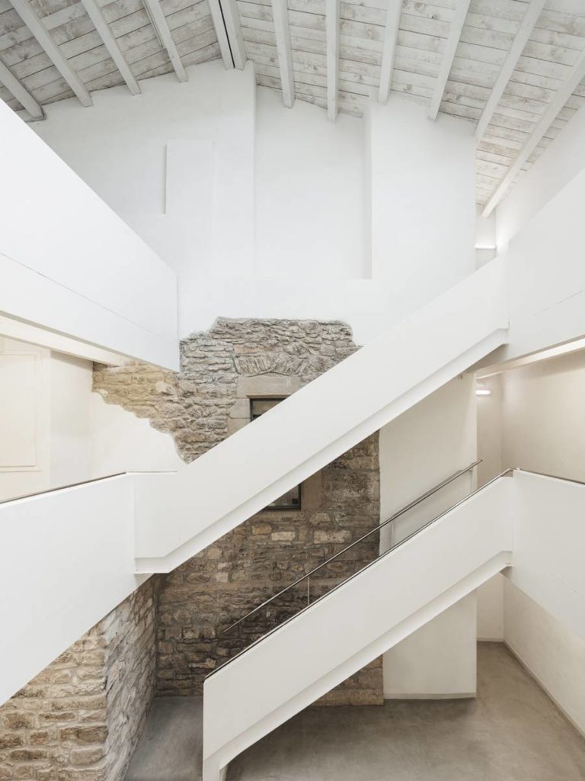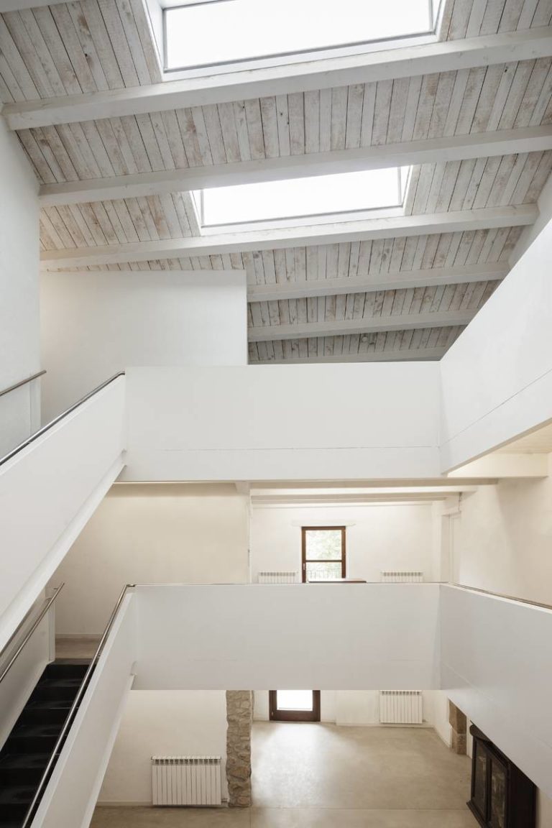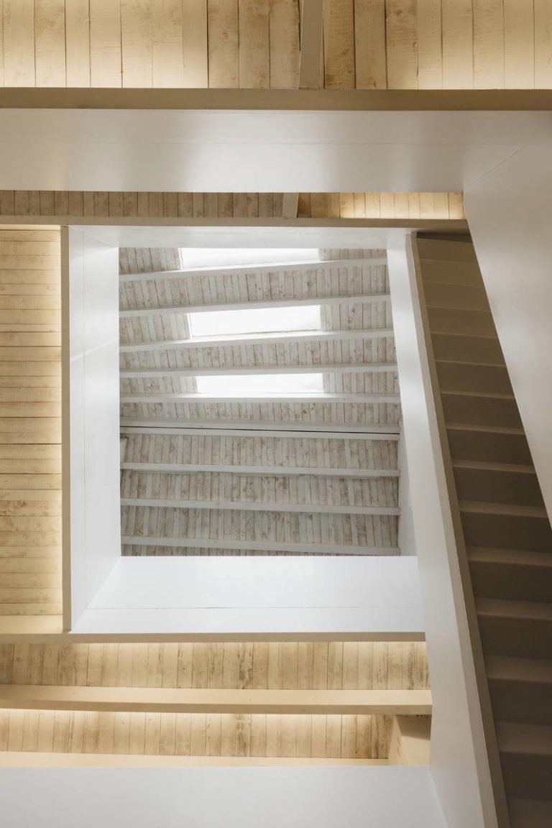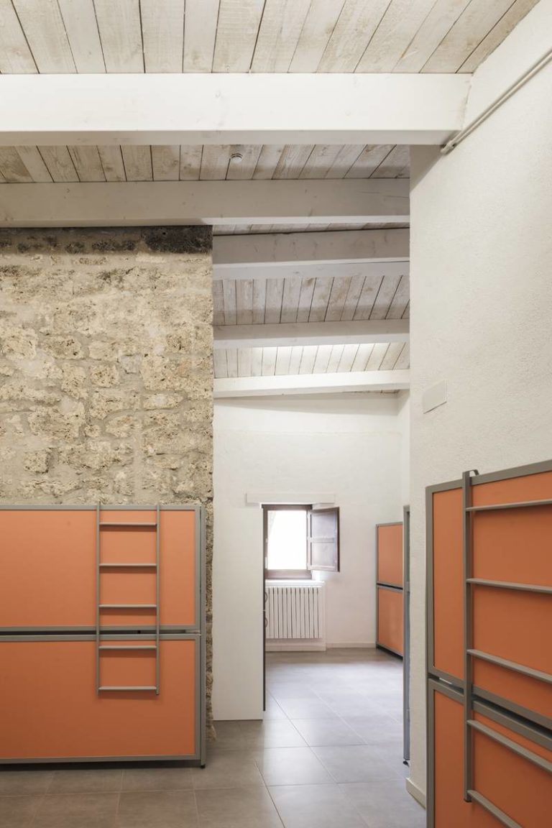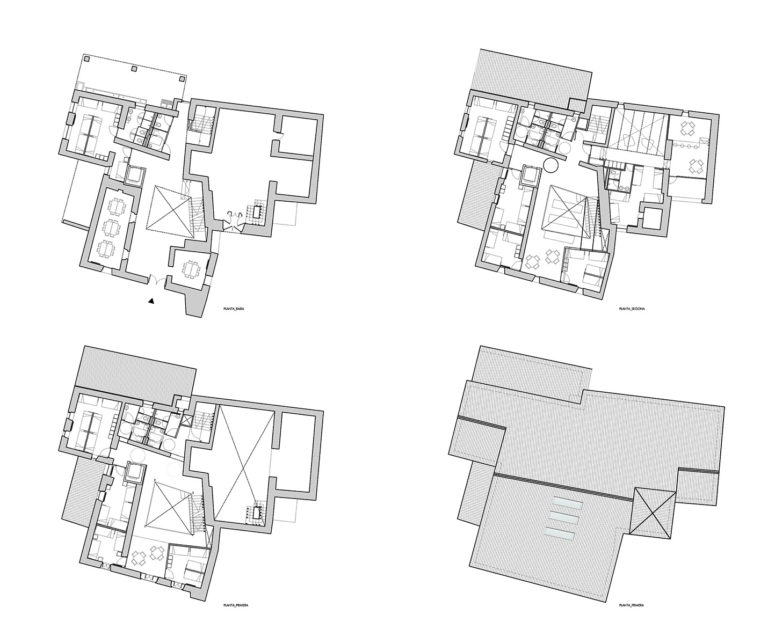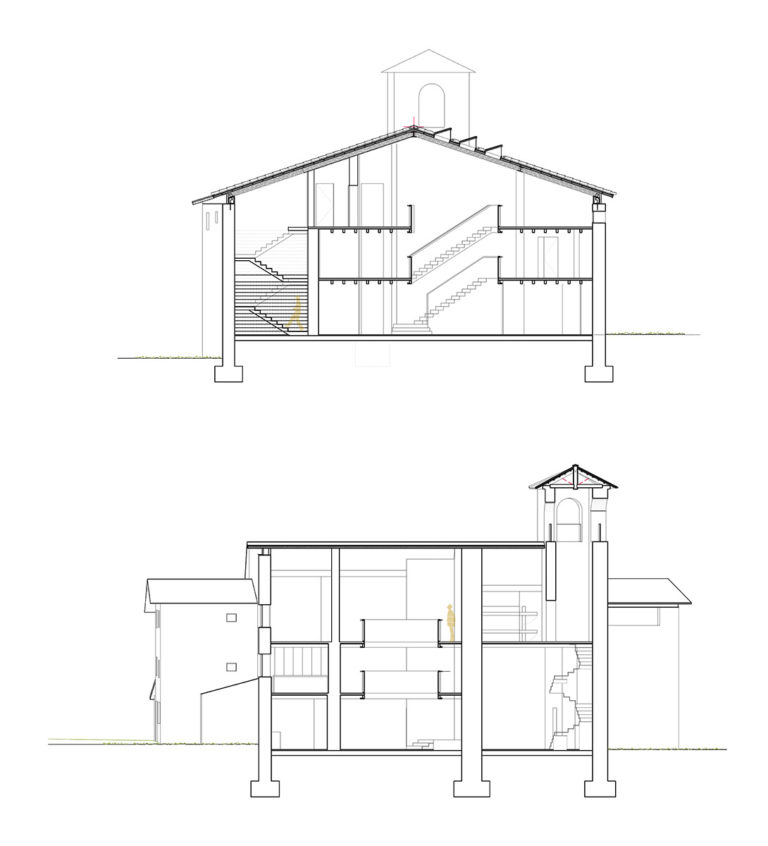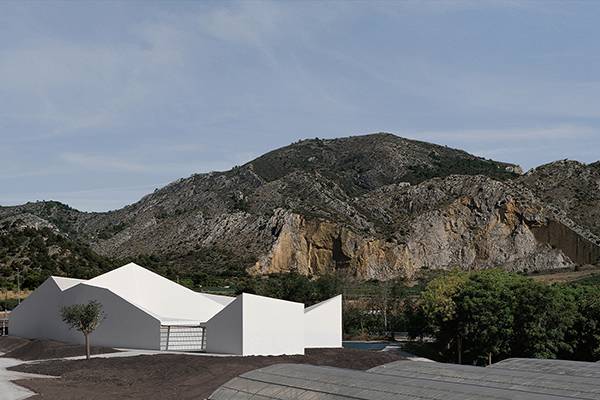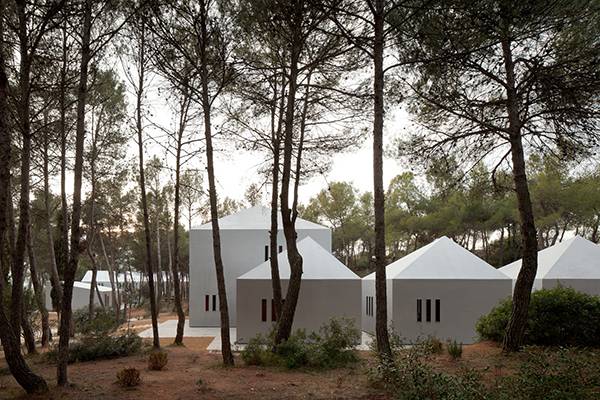NGO La Rectoria Chidren’s Summer camp
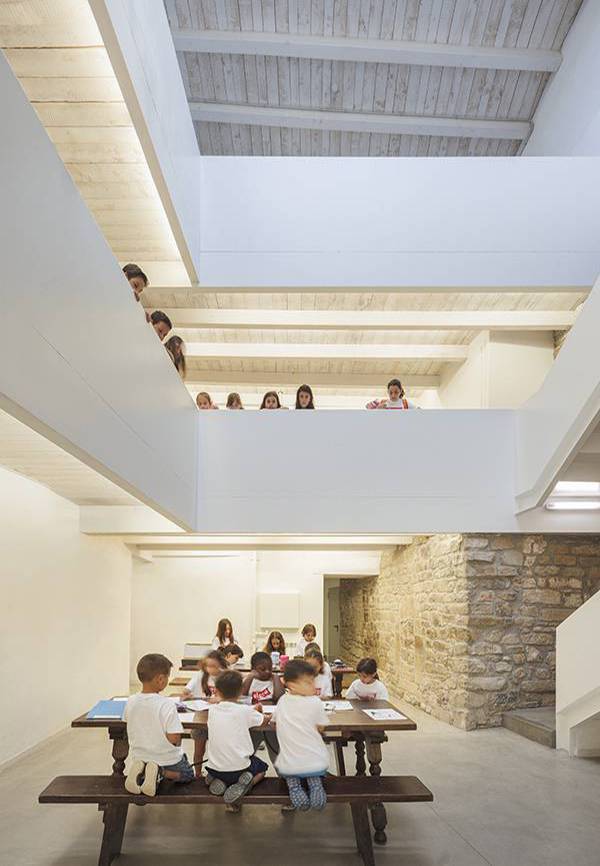
NGO La Rectoria Chidren’s Summer camp
The Rectoría de la Selva hostel is located where the rectory of the church of Sant Climent once stood. The current church was built during the 17th century and, like the belfry, is made of squared and textured stone. The church is south-facing, with a rectangular apse to the north. Not all was newly built, for part of the front wall and the lower stretches of the belfry might have made use of the earlier Romanesque church. On the main façade there is a great portal with a semicircular arch and large voussoirs, plus a small rose window of stones of a certain size.
The inside of the church is simple, in the classical style, while the liturgical features are contemporary, since the original altars were destroyed during the civil war. Above the church vault there is a chamber, built at the same time as the church and the rectory. The rectory, an annex on the west wing of the church, is square in plan and has two floors. It is a building typical of El Solsonès, with a stone structure, thick walls and a gabled roof with a lining of wood. It also has a north-facing porch. Visible from the porch is the newly constructed building, which was created when it was already a hostel, with a service area. This complex, of more than 25,000 m2, also has a camping site, swimming pool and multisports court, as well as another newly constructed building perfectly integrated within the landscape, which functions as a lounge area.
A youth hostel is an installation intended, permanently or temporarily, to provide accommodation, as a place of passage, for staying or performing an activity in, for young people as individuals or collectively, and also, in certain circumstances, for families, adults and groups of children.
The object of this project is the upgrading of the existing edification and of the leisure activities to suit present-day needs and criteria. It is for this reason that we have studied the use of the construction and have arrived at the conclusion, along with the client, that the actual layout is wanting.
This is why we propose the functional redistribution of the different areas, with the design emphasis on programmatic criteria for inserting the current uses within the structural scheme and the present architectural configuration.
Furthermore, the roof must be remodeled as it is not in good repair, with a lot of rainwater leakage, which is obviously prejudicial to interior habitability. When positing the complete replacement of the roof, we have thought it opportune to create various skylights, in order to facilitate the entrance of natural light to the interior atrium.
The complex has vehicle access, both to the hostel and to the exterior open space of the Vicaría de la Selva, so as to undertake the outside activities that are programmed.
It must also be said that the parameters and personal choice of the Fundació Catalana de l’Esplai mean that its buildings have to be adapted for use by the disabled and designed from the first according to sustainable criteria—which is how we have tackled this project.
The new programmatic layout will lead to the appearance of small apertures in the interior space’s subdividing walls, plus new partitions in the rooms.
