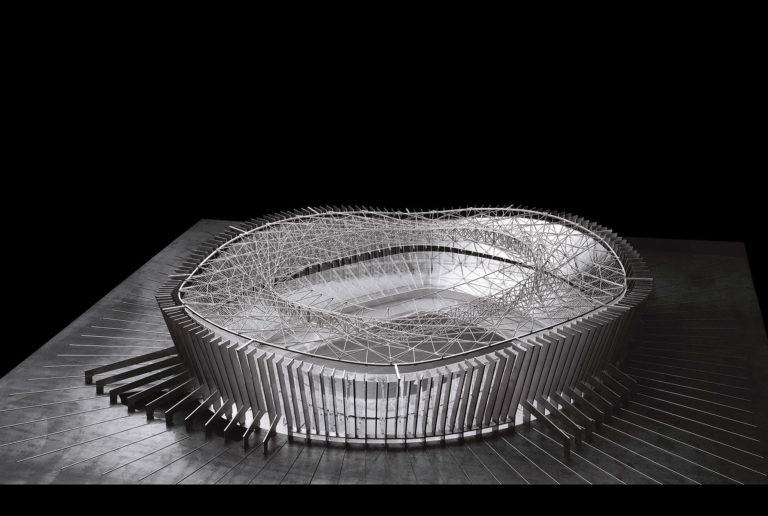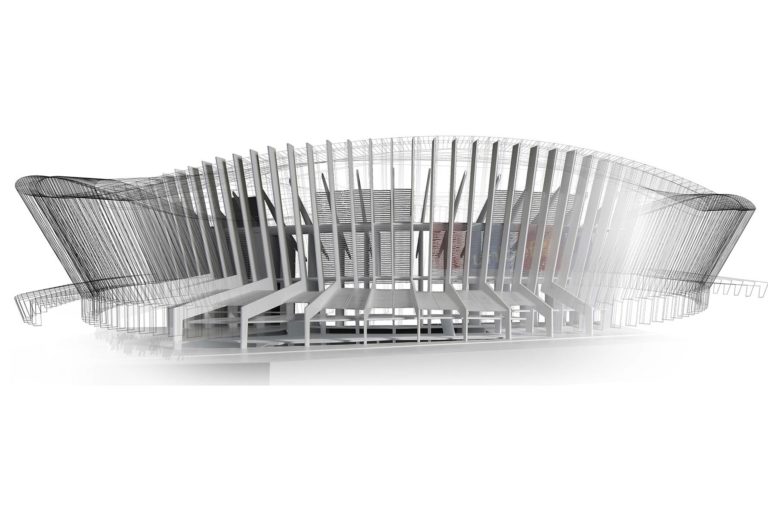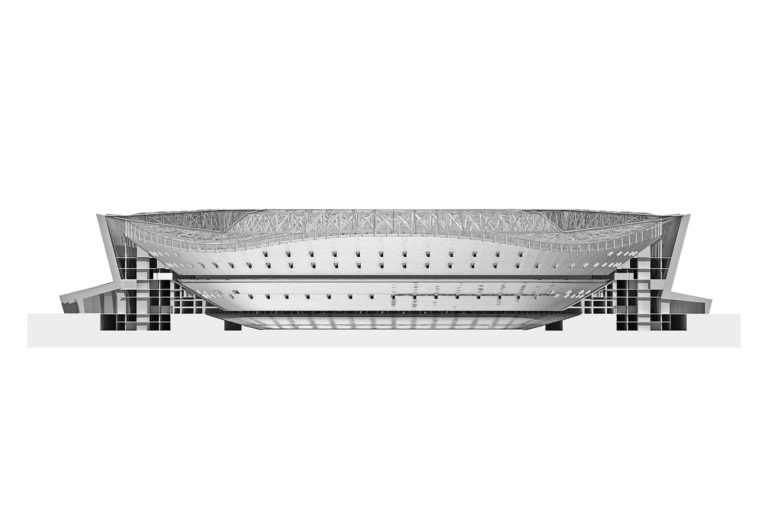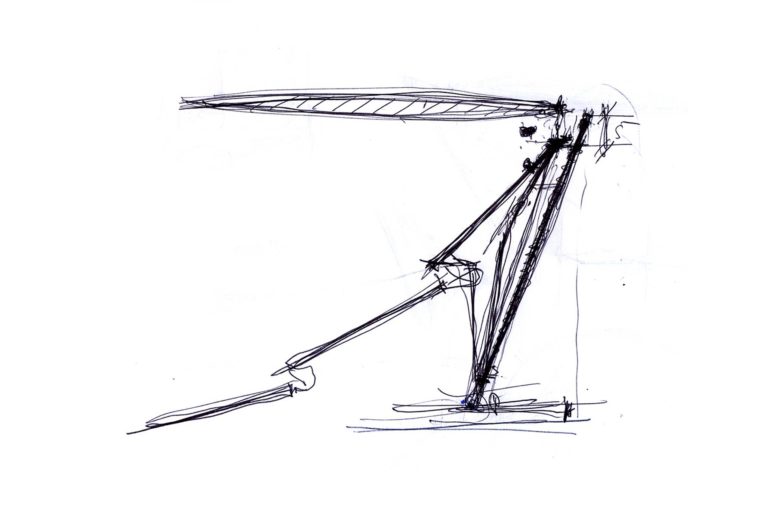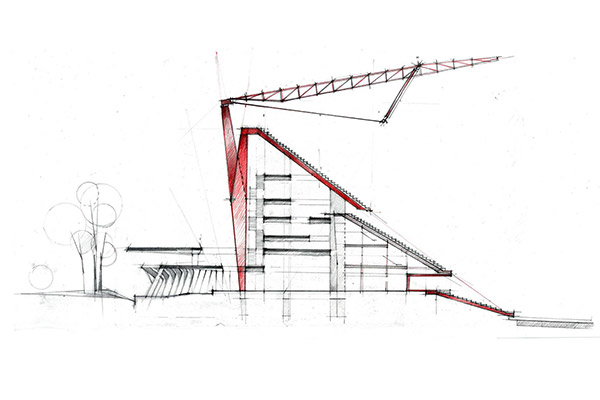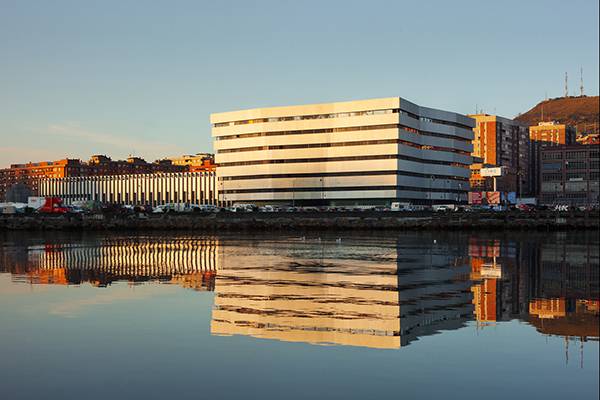Nou Camp FC Barcelona Competition (2007)
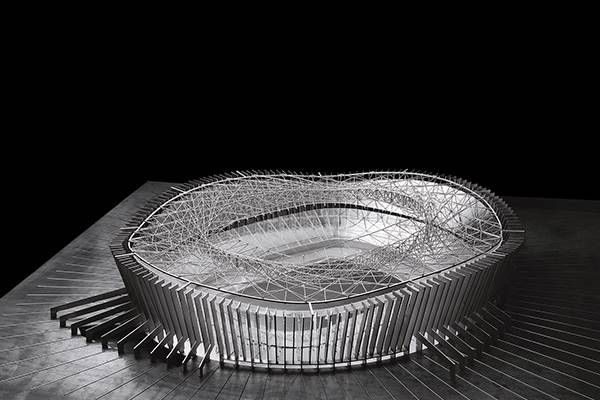
Nou Camp FC Barcelona Competition (2007)
AN ICON FOR BARCELONA
Our project is a stadium of a new generation not only on account of the technical solutions but due to the socio-urban affirmation that it represents: a Barcelona leisure infrastructure with continuously functioning services that go way beyond sporting events. The challenge we set ourselves is to resolve a heterogeneous program in an ordered and clear framework. Our objective is for the Club to offer the city an emblematic, exceptional building, for the citizenry to feel that the new stadium is close and accessible, at the same time as its identity is unmistakable.
The idea of remodeling Barcelona FC’s stadium proceeds from maintaining the essential elements of the structure of the building that the architect Francesc Mitjans designed in 1957 as an original nucleus of the new project. Demolition of the more obsolete parts of the current stadium will permit the construction of a new seating tier, which, keeping to the layout of the original tiers, will complete the elegant interior bowl.
In order to have better visibility of the pitch it is necessary to concentrate the greatest number of seats in the bands parallel to its main axes and to reduce the number of seats at either end of the rectangle of play. This solution describes an elliptical shape in plan and a lightly undulating profile in section.
Designed on the basis of a sophisticated geometry, the roof will be resolved by means of the construction of a structure of intercrossing cables that reach their maximum section at two-thirds of the maximum span and which, meanwhile, are reduced towards the ends until arriving at a delicate slenderness. This is a system of easy and rapid execution, ideal for the circumstances of this project. In order to facilitate the ventilation and insolation of the playing field, the final third of the roof will be of a translucent, retractable material. Given that the new structural system has to be independent of the original system of the Mitjans stadium, we will need to have a new structural perimeter in order to stabilize the new construction. The external part of the structure of the new stadium will therefore create the new image of the building.
An ordered, profound and potent vertical rhythm of structural elements will cover the whole perimeter of the building, these elements being arranged according to the structural axes of the Mitjans opus as a peristyle, thus giving the stadium its unmistakable look.
The stadium pays attention to the requirements of the Mediterranean climatology (it harnesses the light and generates shadow). The vertical rhythm of voids and solids also provides an open and permeable relationship with the city, giving depth and transparency at the same time as it is constituted as a potent element of solar and light control for the ancillary structures of the inside of the stadium.
We propose a system of LED screens adhering to each of these spaces and also in the gaps between them, which will enable the huge symbols, slogans and messages the Club wishes to broadcast to be emitted. The facade will be a huge surface of communication, identity and conviviality. The new stadium would only constitute a Barcelona icon were it able to be the reflection of high technology and constructional rigor, in line with Catalan architectural tradition.
Exhibitions
2012
- “OAB - OFFICE OF ARCHITECTURE IN BARCELONA”. Hall de la UEM. Madrid.
