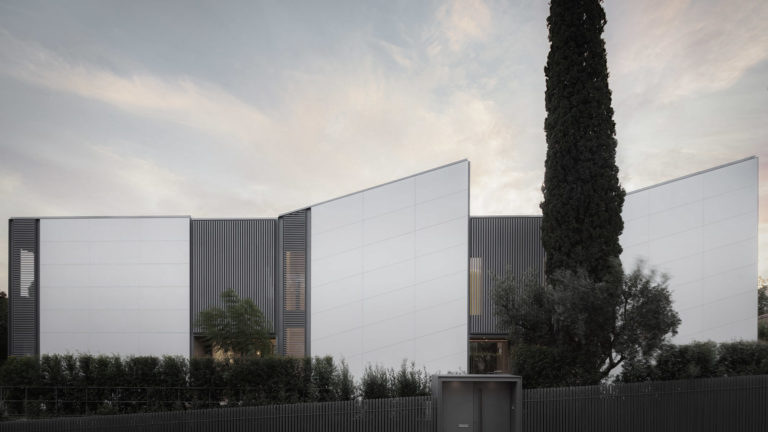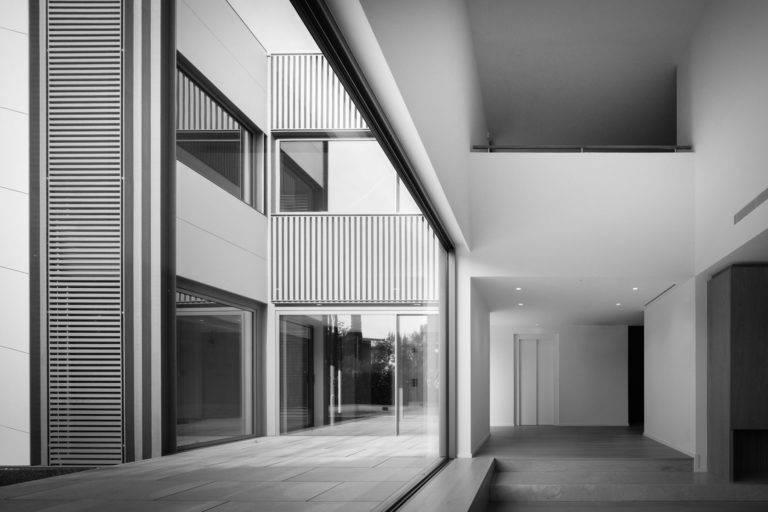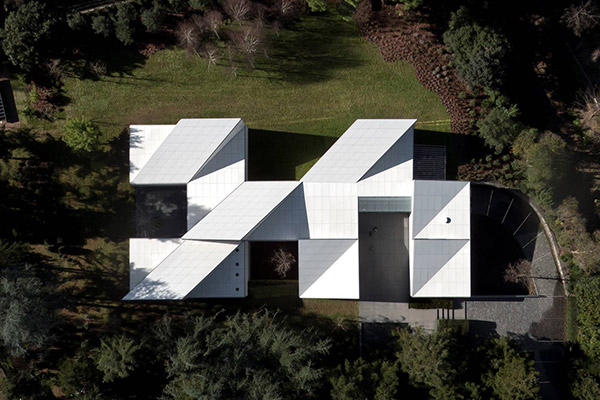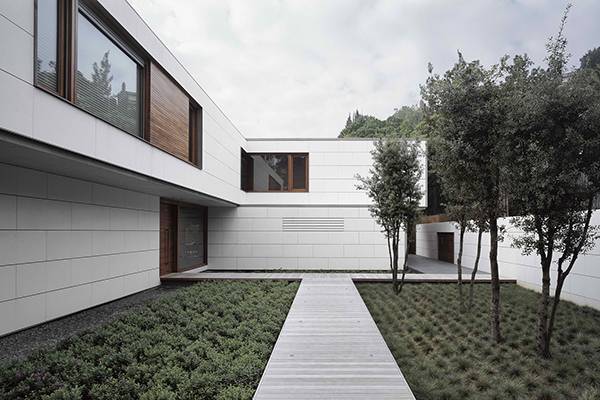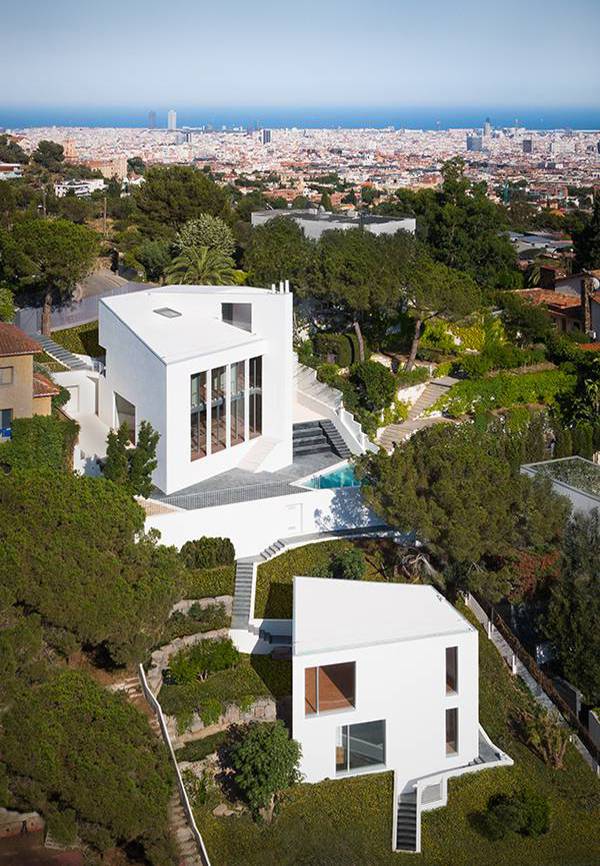Single-family House in Sarrià
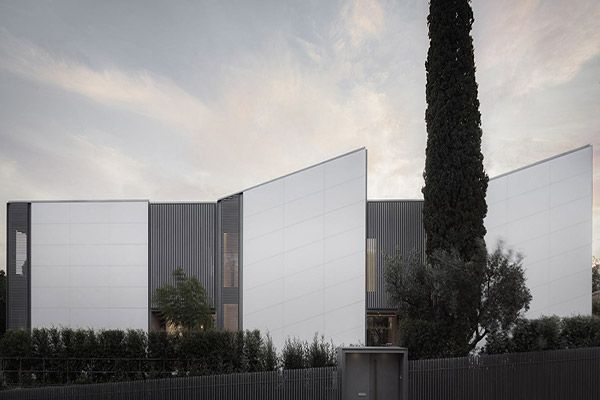
Single-family House in Sarrià
Sometimes the commissioning of a single-family house doesn’t permit one to meet the user or the final inhabitant for whom it is conceived. In such instances the house may turn into a formal and constructional laboratory in which we can investigate new forms of expression and building mechanisms that allow for a freedom of design difficult to achieve in other projects for custom-built housing. In the case of the two houses situated at the confluence of Calle Margenat and Calle Marqués de Vilallonga, as well as the one in Calle Sant Joan La Salle in Barcelona, to the aspects relating to their siting, generic program, orientation or views are added others such as the dry construction method, the flexible structure or the constructional assembly itself as an ultimate expression of the house as archetype. In these projects the intermediary spaces, pergolas, porches, verandas, terrace and circulation spaces take on a decisive importance in their design.
