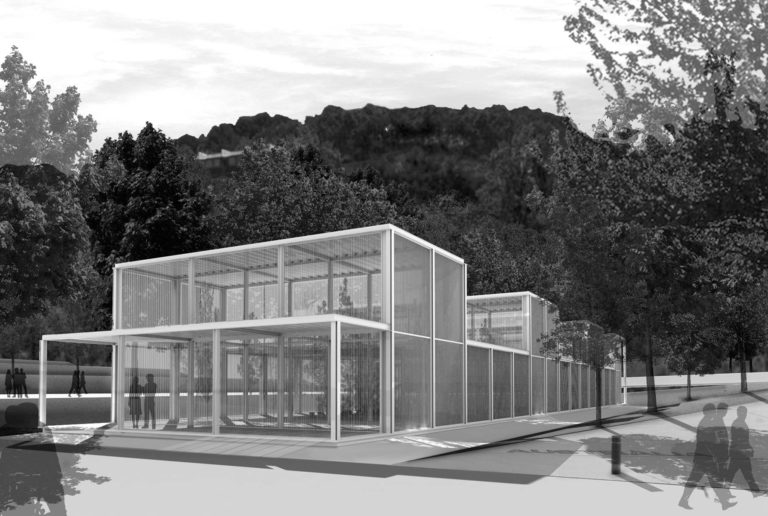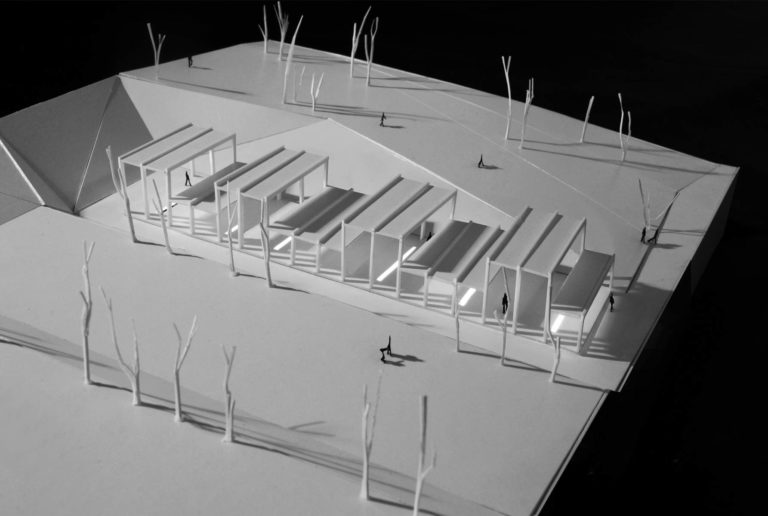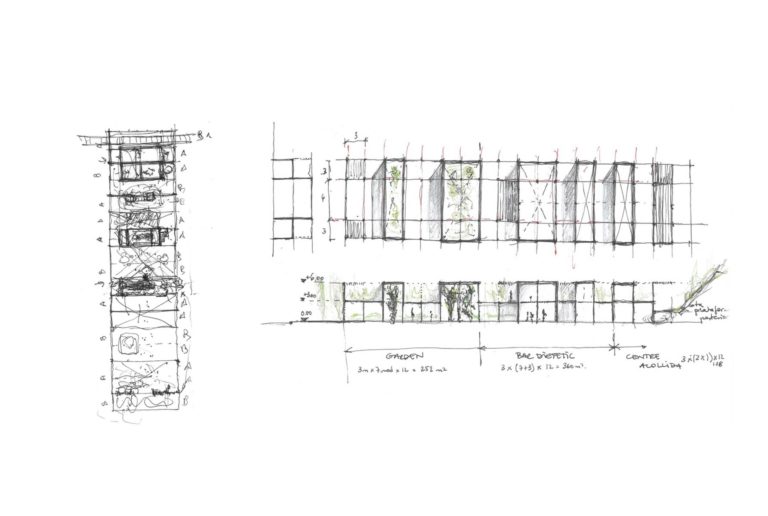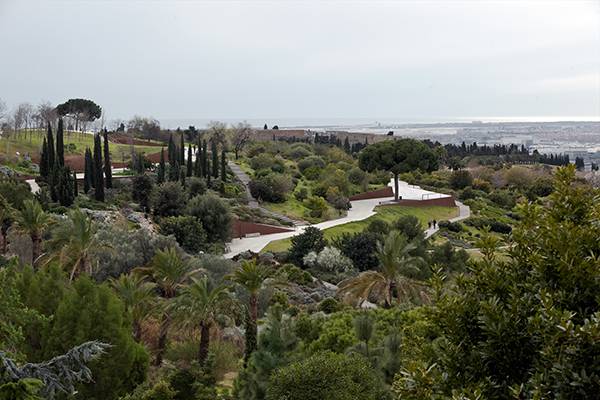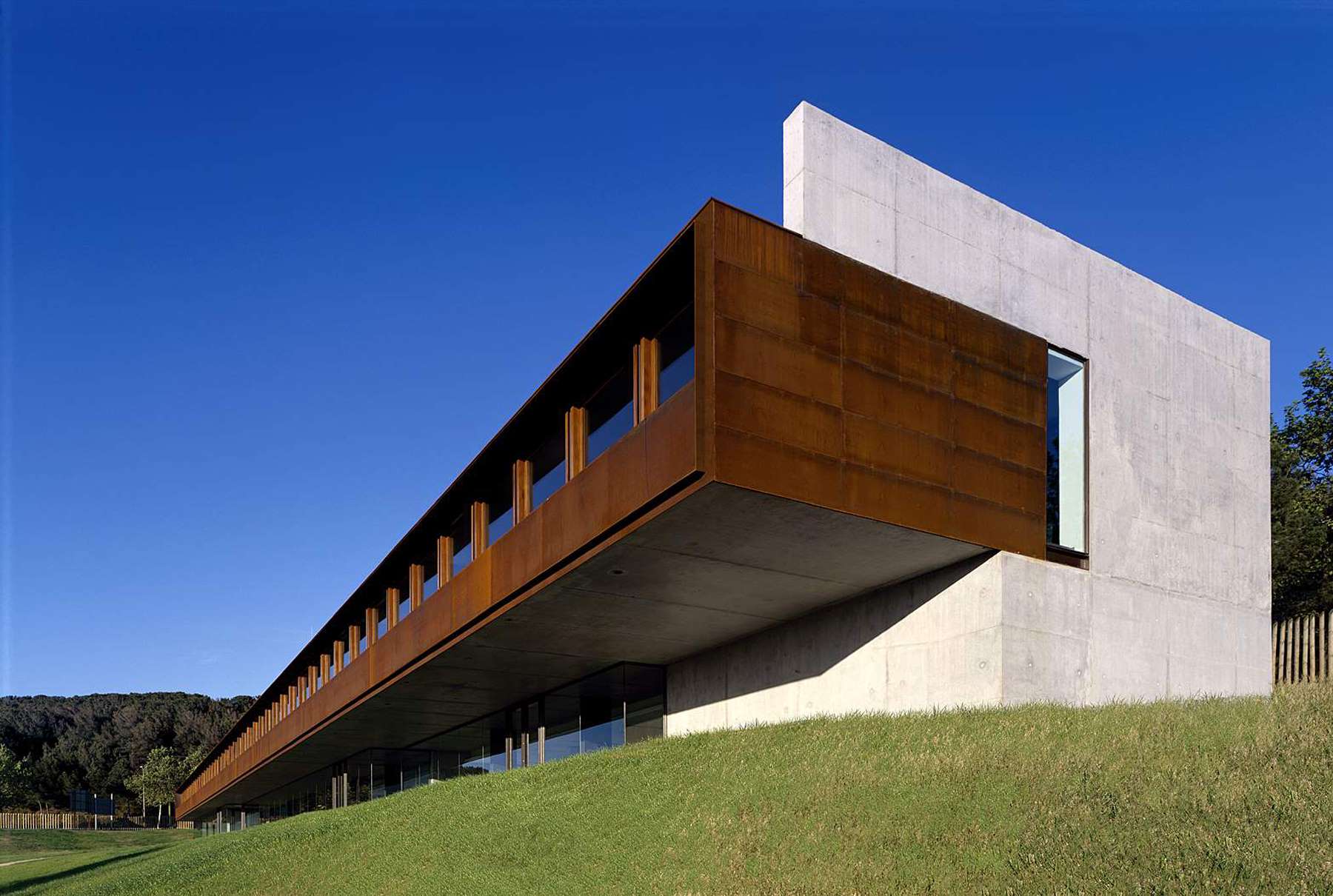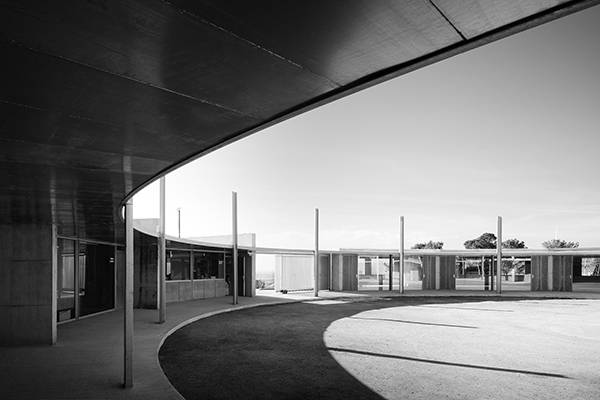Barcelona's Botanical Garden Interpretation Center
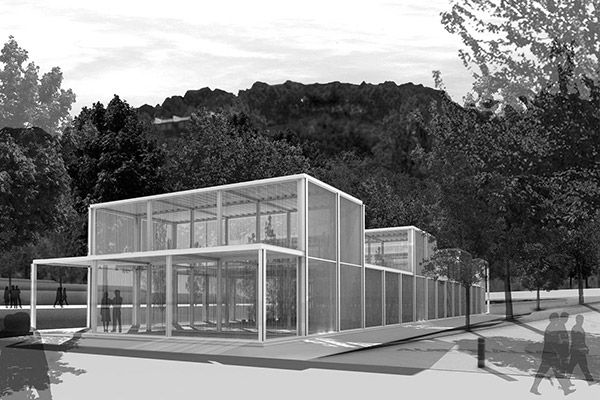
Barcelona's Botanical Garden Interpretation Center
The Interpretation Center is not a building—it’s a pavilion, a multi-space in which very different services will be provided.
The social and educational dimension of the Garden’s activities in favor of sustainability calls for the provision of a Visitors’ Center that includes an exhibition space in which to teach people what the Barcelona Botanical Garden is, a lecture room, a polyvalent space, a restaurant and a shop. So it is that the new Garden on Montjuïc can be an extraordinary opportunity to contribute to developing a positive awareness towards sustainability. Services on Montjuïc are thin on the ground, so providing for the needs of visitors becomes an obligation. Moreover, the proposed scheme permits the possibilities offered to the public which strolls through Montjuïc Park, as well as visitors to the garden per se, to be extended.
Naturally, the center’s pedagogical value (the project’s main social benefit) would not be understandable were the utmost environmental coherence of the new amenity not to be sought in the constructional aspects. In a project like this it is de rigueur to innovate environmentally in the construction of the buildings meant for public use—like the restaurant, as a model of alimentation coherent with the resources of our immediate surroundings, and the shop.
The available land is situated at the lowest point of the whole Garden. Being closer to the transport systems and points of entry to Montjuïc Park, this location is conducive to public access.
The challenge is to roof over one of the nine platforms that configure the parking area of the Botanical Garden, some 900 m2 in area, with a diaphanous building devoted to four highly specific and at the same time mutually compatible uses, which take a different form depending of the time of day: a shop; a bar-cafeteria-restaurant; a Garden Reception Center; and a space for social get-togethers.
The building must function as a Visitors’ Center in which visitors learn about the space they are about to visit, the idea behind the garden, the characteristics of the Mediterranean climate, and the plants that have adapted to it, plants from all over the world. Likewise, from the standpoint of energy and functional sustainability, the building model must form part of the explanations that are given in this space.
We understand this as a lightweight, dematerialized image, a single space, yet one that is easily fragmented, in which the world of plants invades the interior.
It will be a transparent architecture encompassing transitions of light, with blinds with mechanisms and constituent elements raised by counterweights or easy-to-handle hydraulic pistons.
The possibilities involved in keeping to an innovatory construction process in the new Botanical Garden Visitors’ Center are very important in terms of the social surroundings and the actual process towards energy and environmental sustainability.
