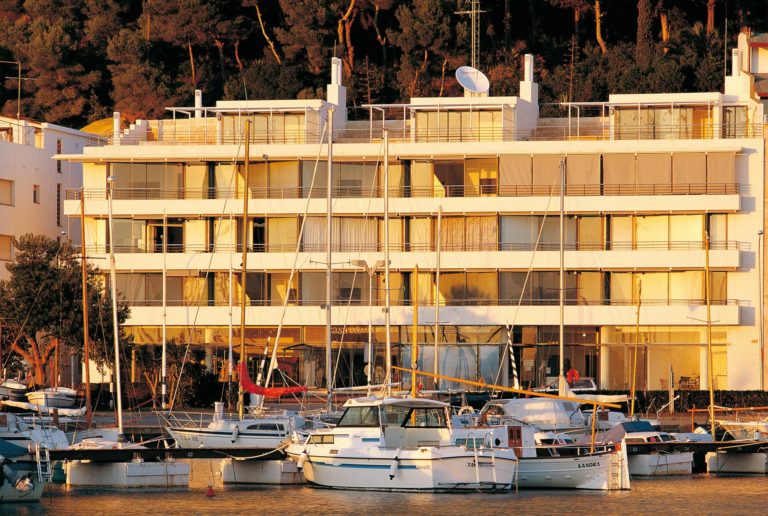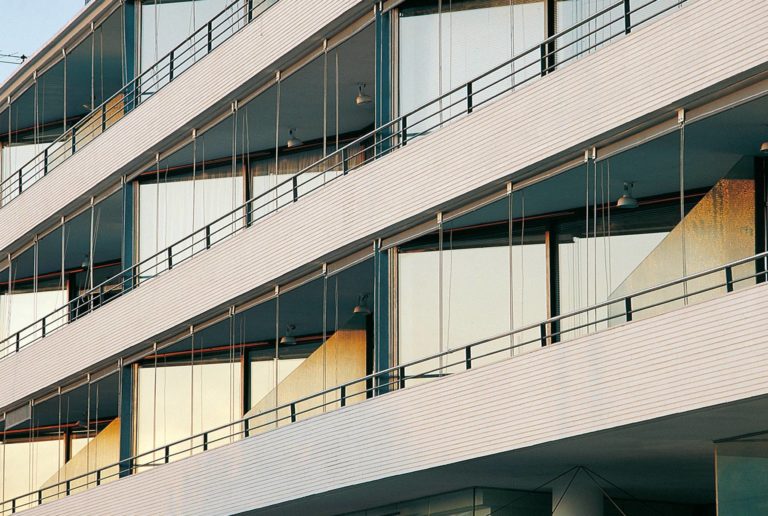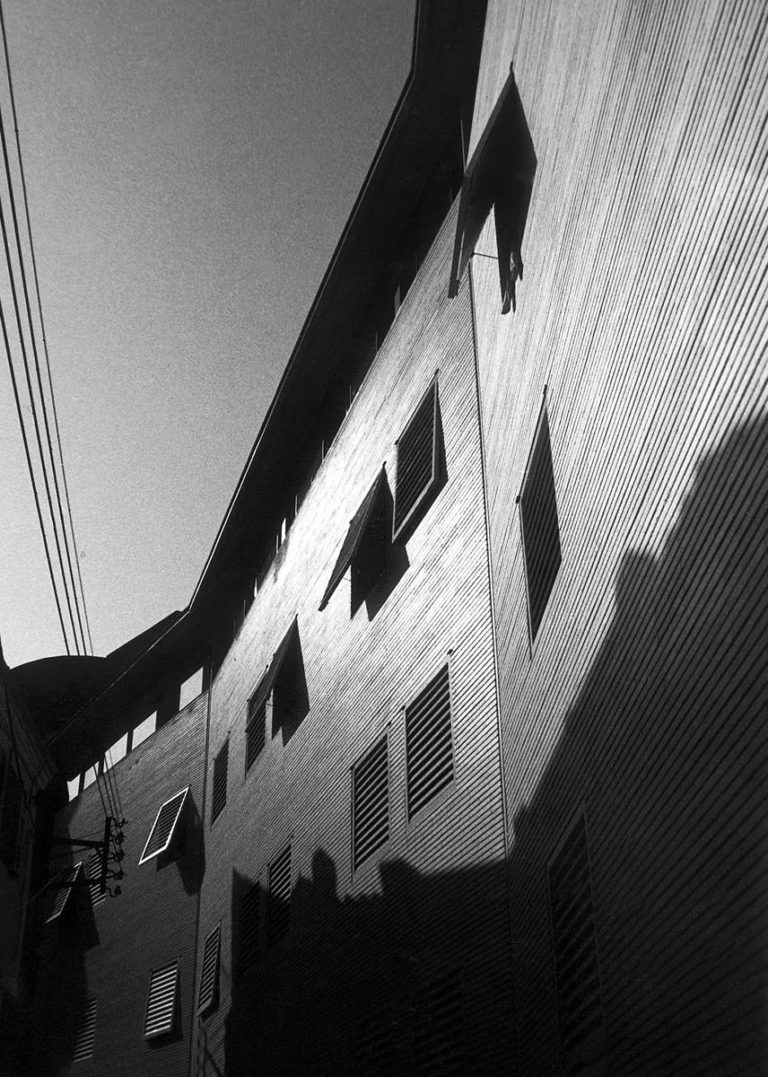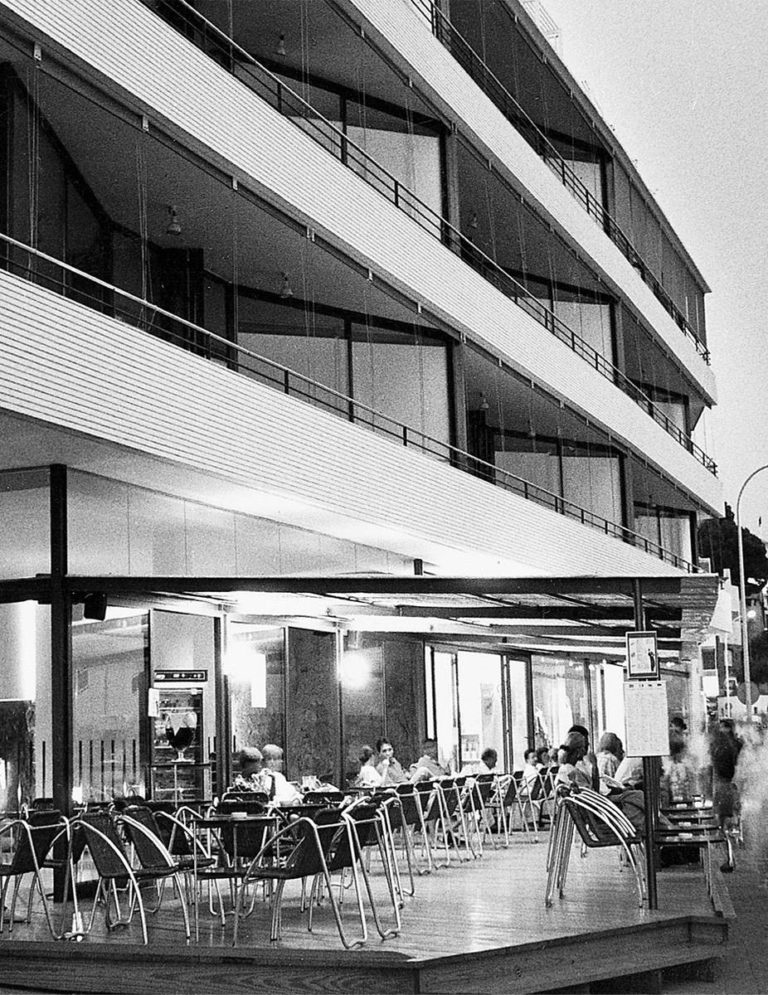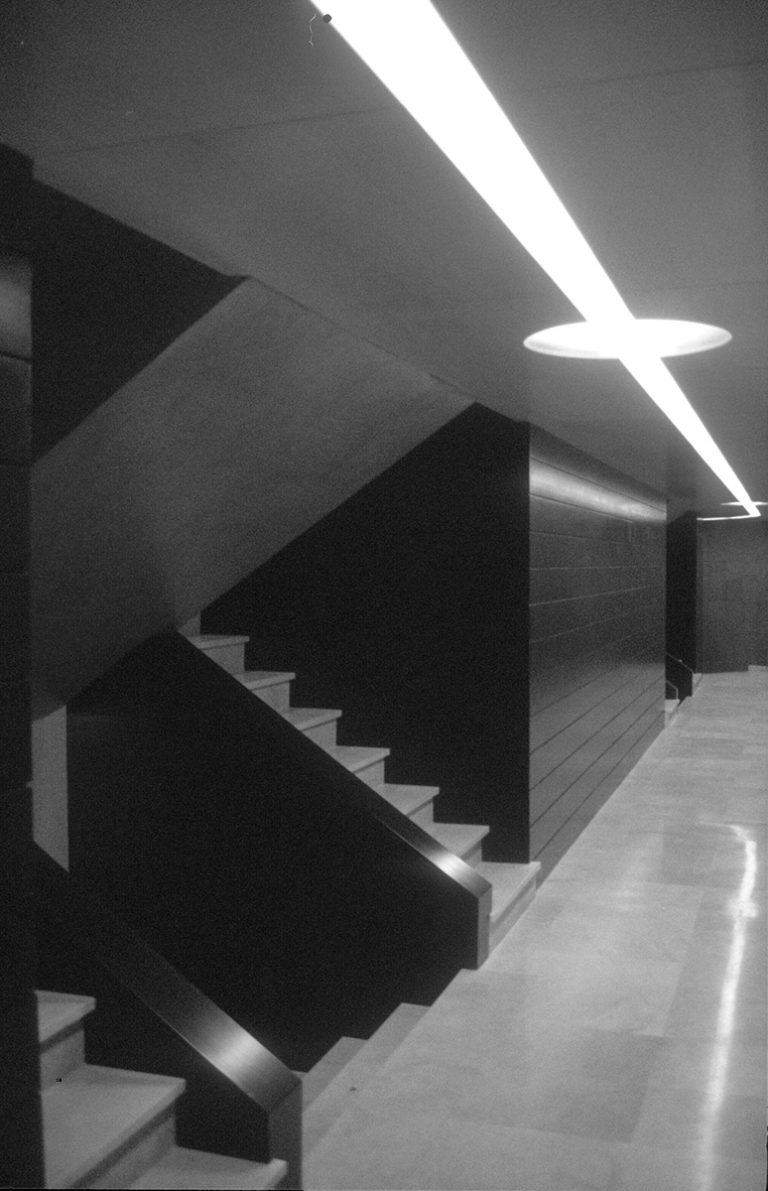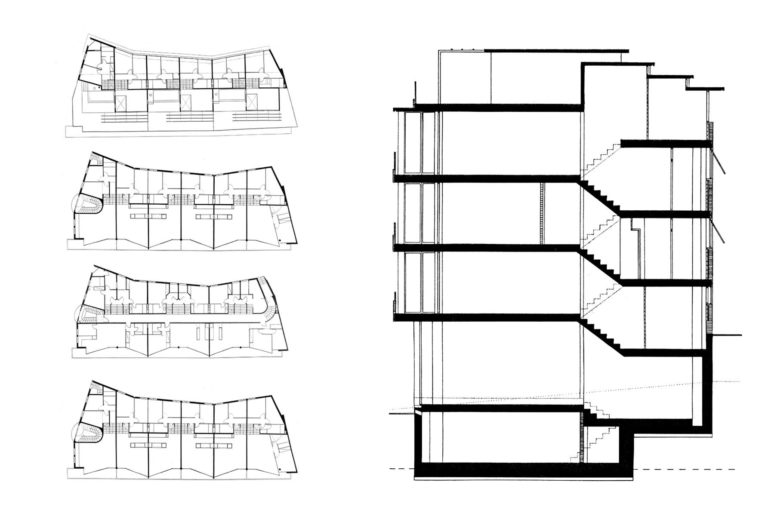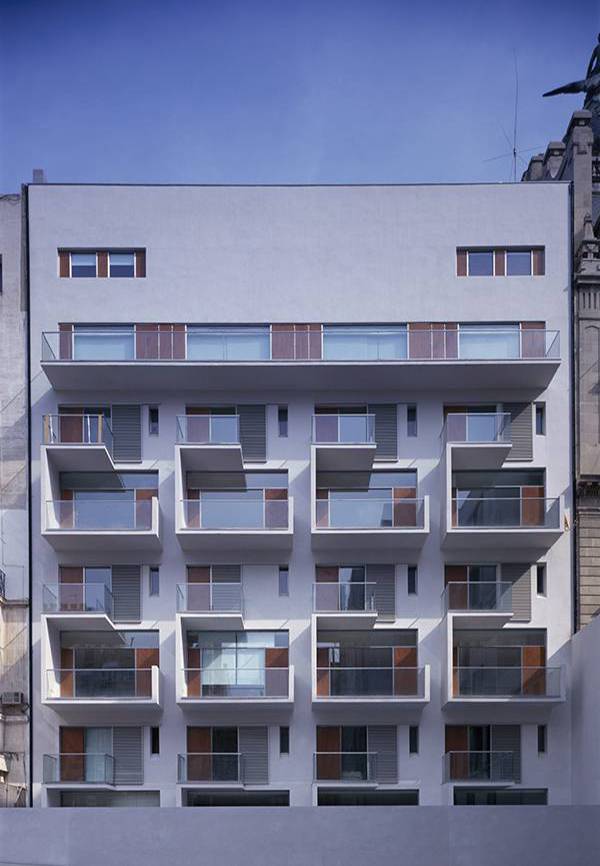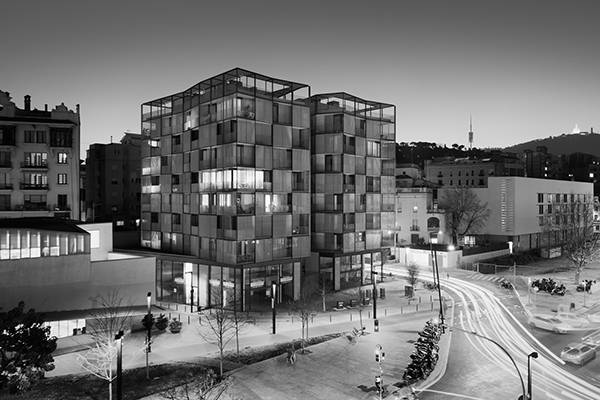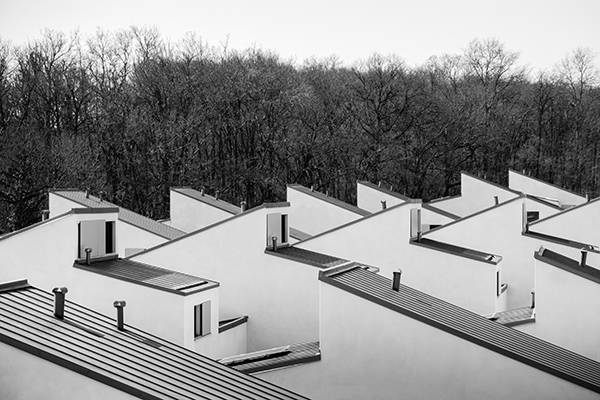Garbí building
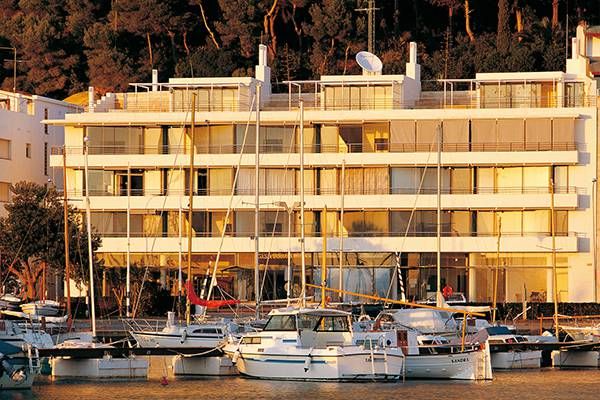
Garbí building
This building takes is name from the one that used to be on the site previously. Due to its size and presence, it adquires a great importance as part of the sea front, and as a backdrop to the harbour area.
The project is stuctured from the section. A single corridor with a double access lead to all the dwellings.
The strong change in level with the street in the back allows for access to the corridor on the upper side, with a small change of level.
Some dwellings open directly to the corridor, where as others are reached via three groups of stairs.
The program for the dwellings is developed in three split levels, except those on the upper levels. These are use the roof tops with snall swimming pools and double height studios, which overlook stepped terraces.
The project adapts itsefl to the irregularities of the site by using small folds in the wall that culminate in a tall inset of the corner of the back streets.
The wall, crowned by a glass loggia, forms the closure of the small patio street.
The interplay of stepped roofs resolves the height regulations, as well as lighting and ventilating the intermediate spaces of the dwellings. This allows vistas to the mountain and cross ventilation of the rooms. The front façade follows the precedent set by the project «el Port», built in the 70's.
The criteria for the composition was based on horizontality; the houses open out to the promenade and the views, and rest on the glazed plinth formed by the ground floor.
The glazing used to enclose the living spaces is chamfered, interacting with the light as it forms a double façade.
