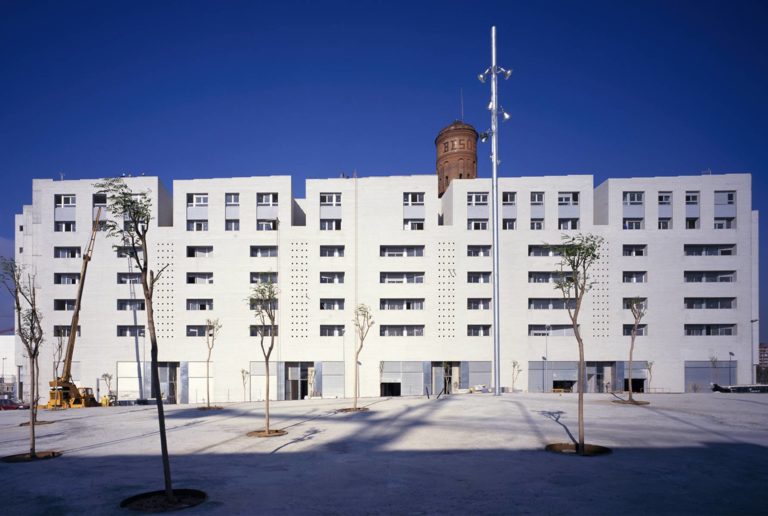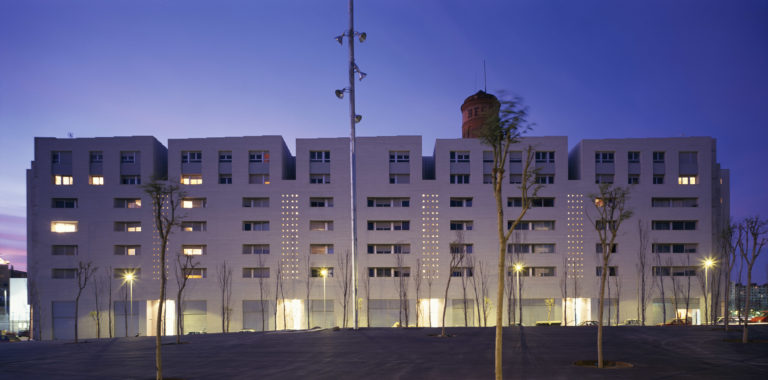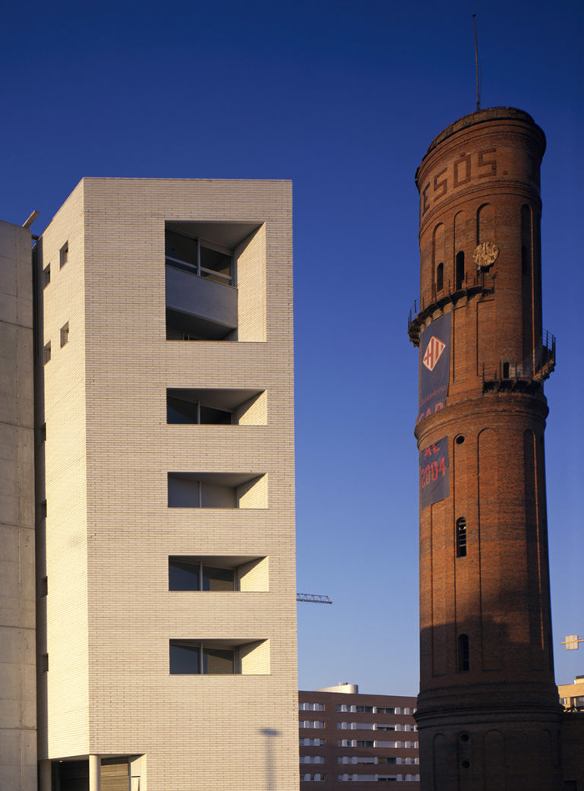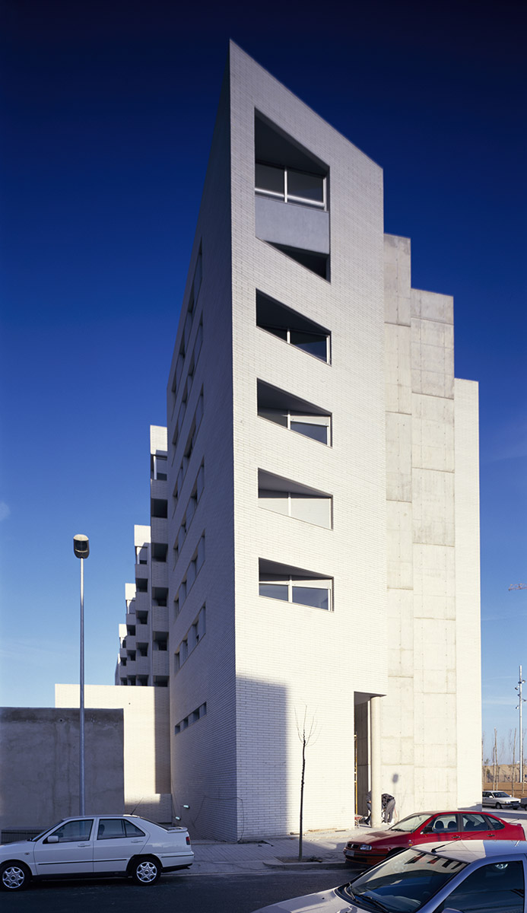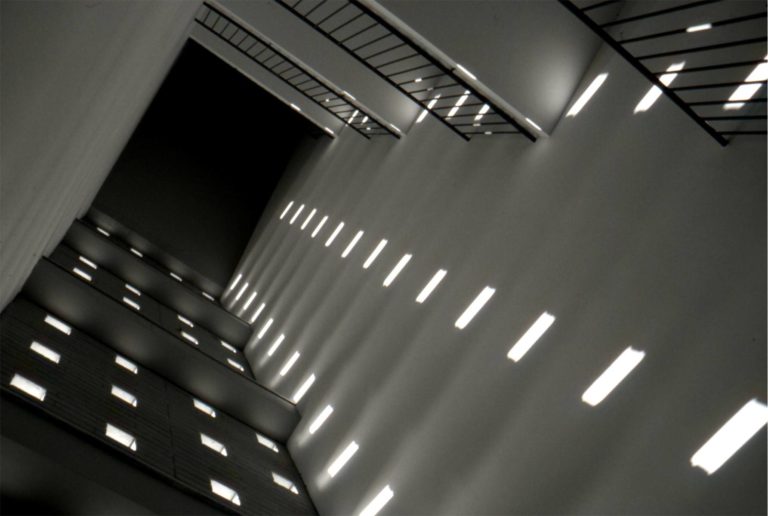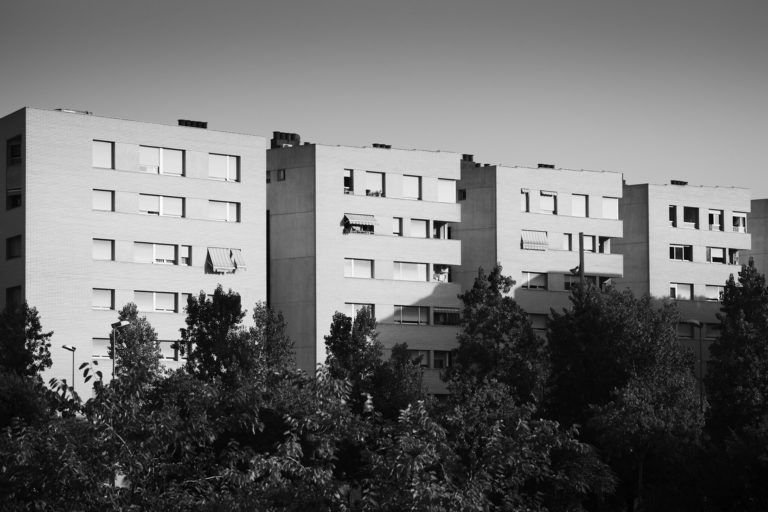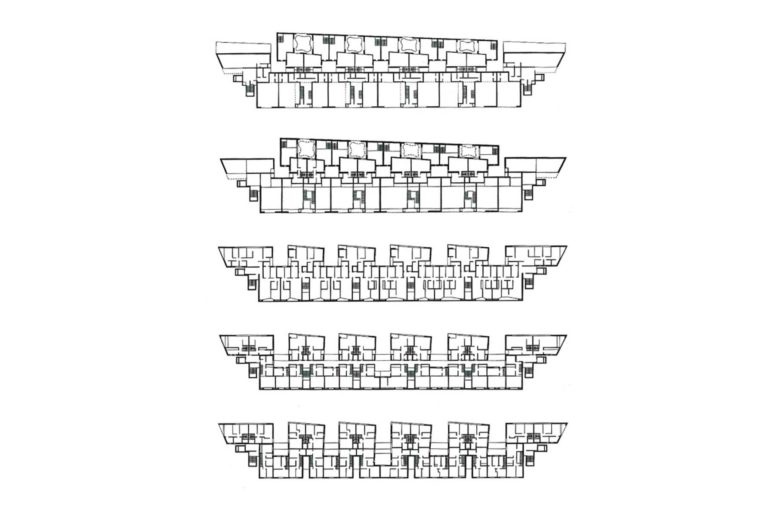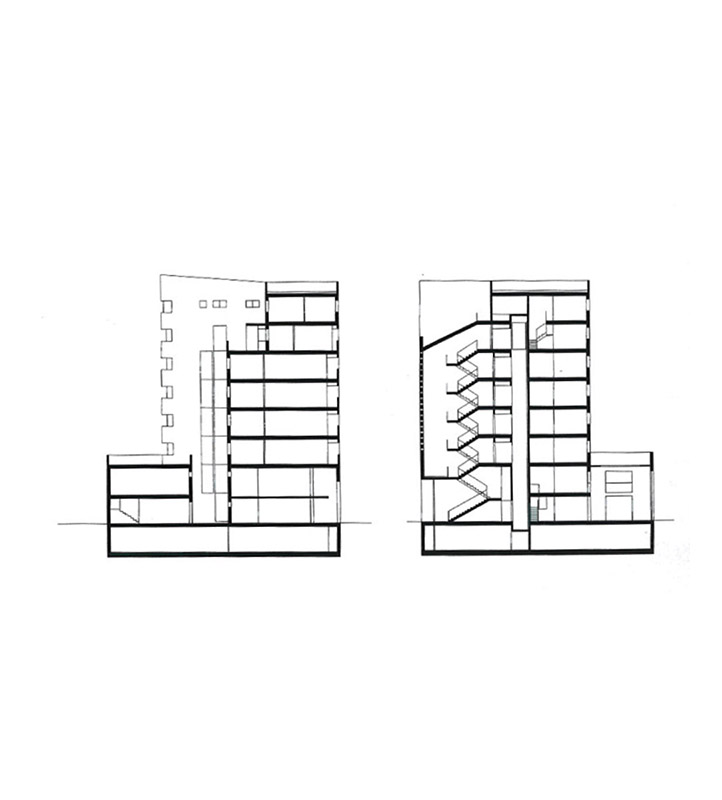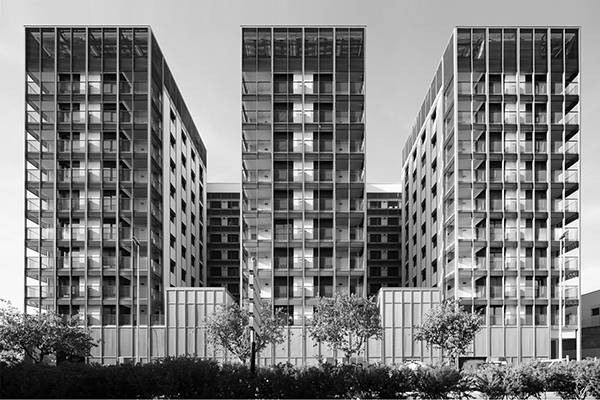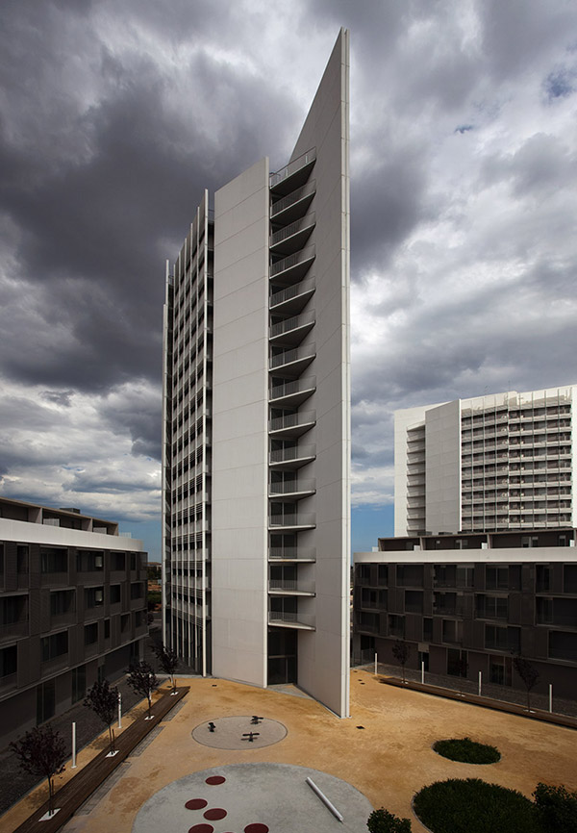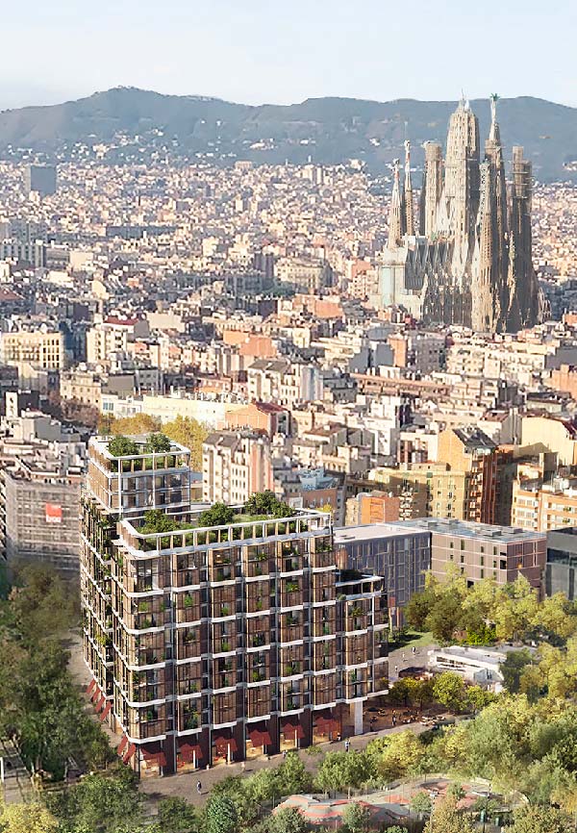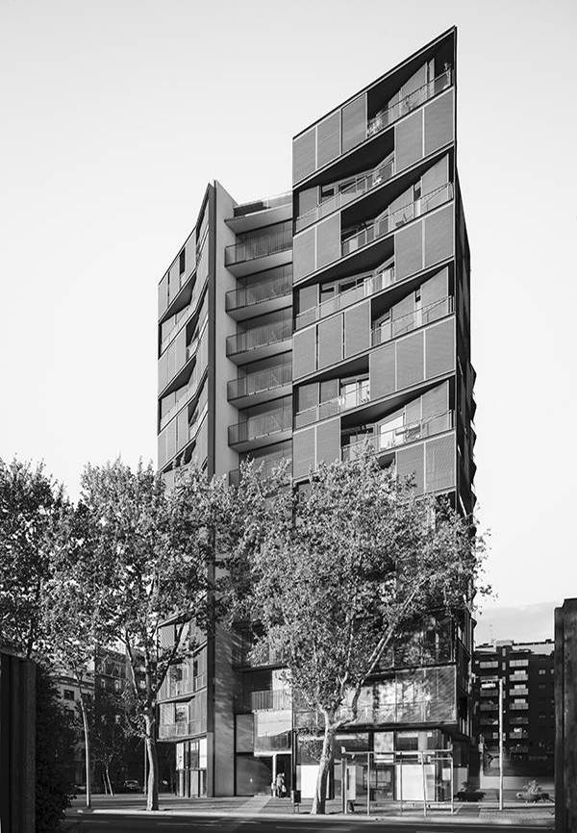Social Housing for Regesa in Barcelona
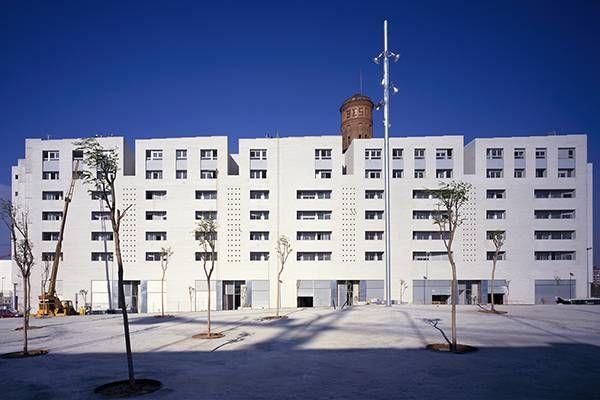
Social Housing for Regesa in Barcelona
The construction of a building was posited in Block 6 of the Special Seafront Plan. The front of the building was to give onto the end of Avenida Taulat beside the Diagonal Mar shopping center.
This building, forming the frontage of a city block in Cerda’s Ensanche—where the Torre de Aguas (Water Tower) once stood—was to house different regimes of local authority housing.
In response to the diversity and complexity of housing regimes, types and sizes posited by the program, the project is structured as an organism in which the various typologies are sited in layers, as well as in different groupings.
Located on the first few levels and in the part to the rear giving onto the garden inside the city block are groups of four duplex apartments articulated around partly roofed and semi-enclosed patios with views of the garden.
On the mid levels are grouped different regimes and types by stairs, in a schema of three per landing, which by means of mixed patios opening onto the rear façade permit the siting of through-apartments, notwithstanding the great depth of the block. These patios contain all the units intended for kitchens, drying areas, etc.
Appearing on the upper levels is a semi-open street which articulates a set of patios, granting access to the duplex apartments that crown the building and generating a number of interstices on the front façade due to the disappearance of the general stairways. Only the vertical circulation cores at each end accede to the roofs of the building.
The building is constructed of hollow pressed blockwork in marble, emphasizing the flat surfaces of its façades and the volumetries of the chamfered corners and of the bodies that go to form the patios and interstices.
