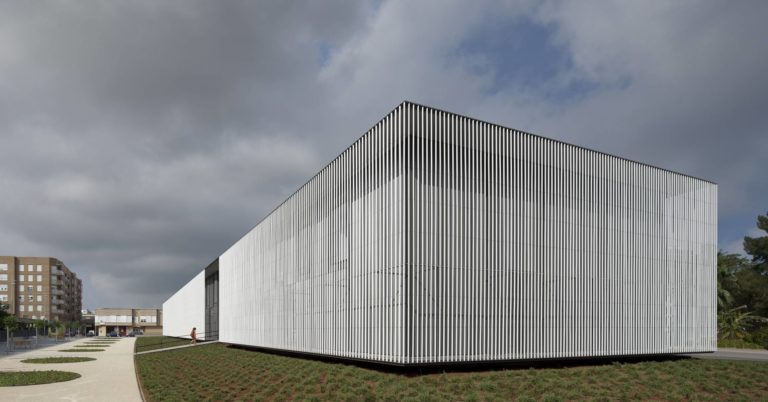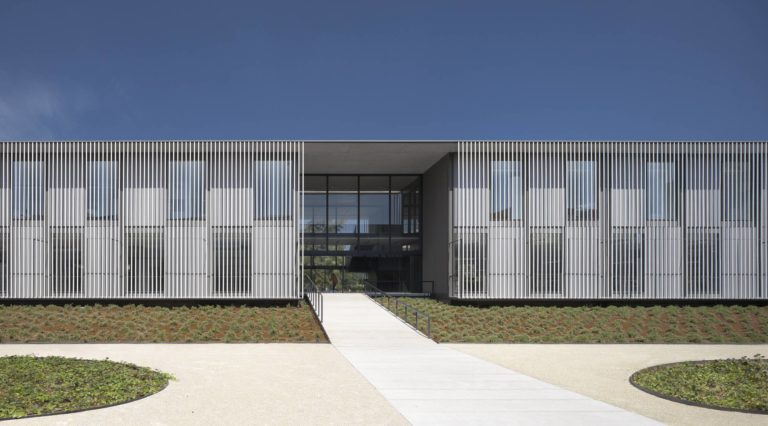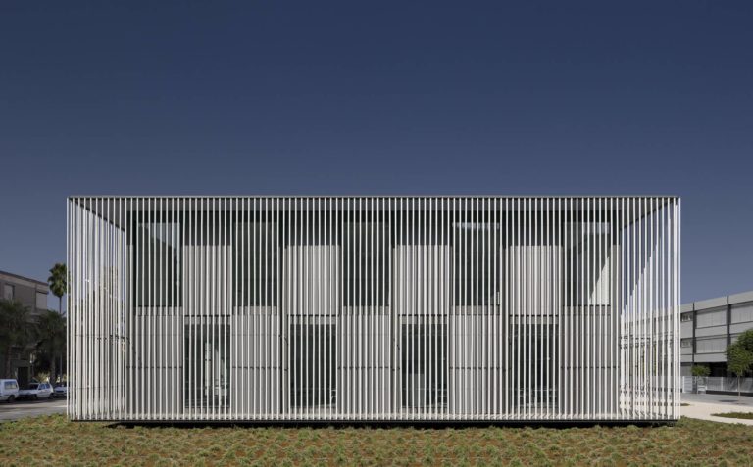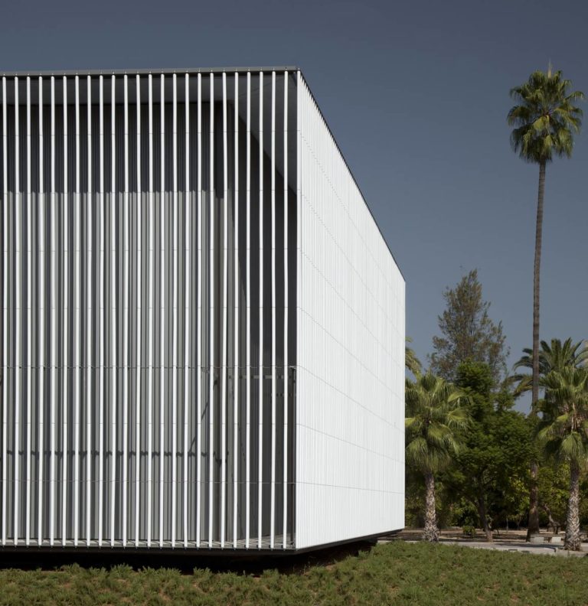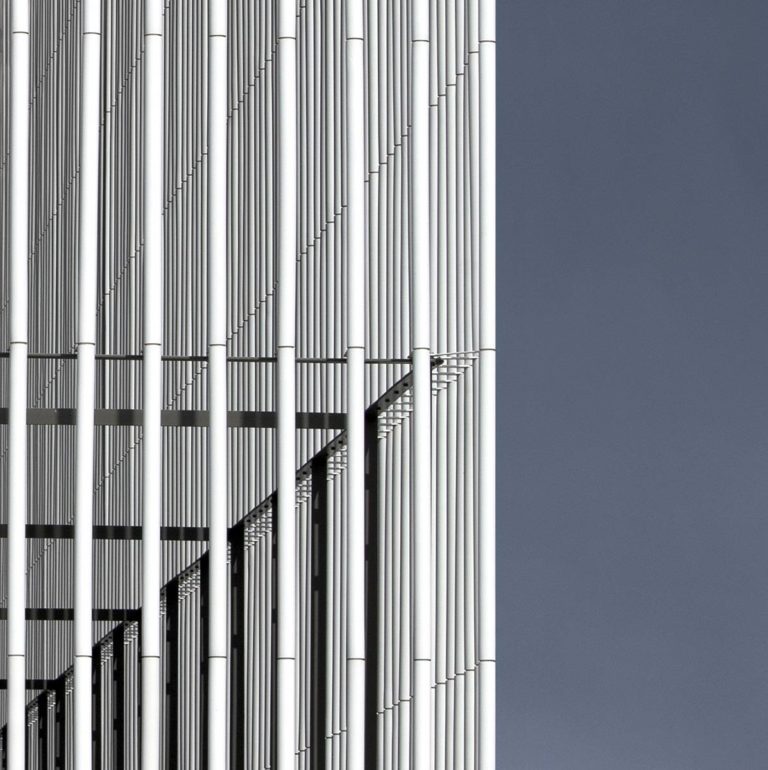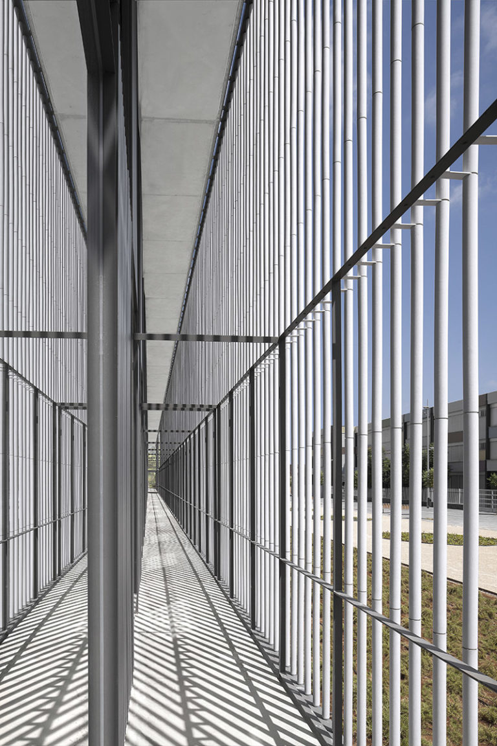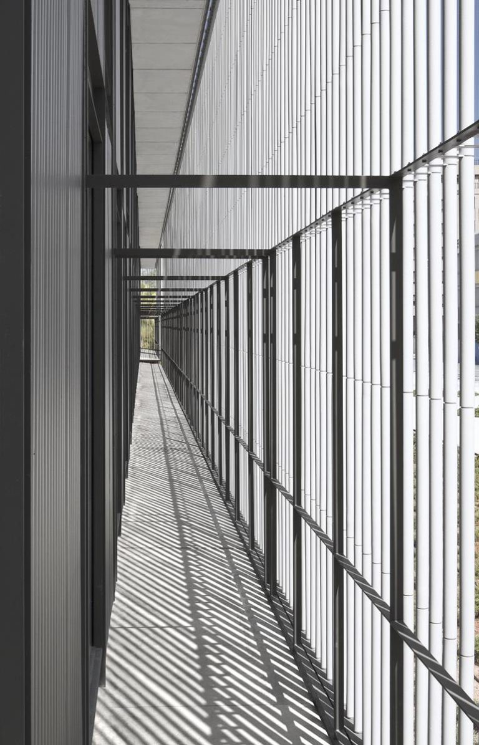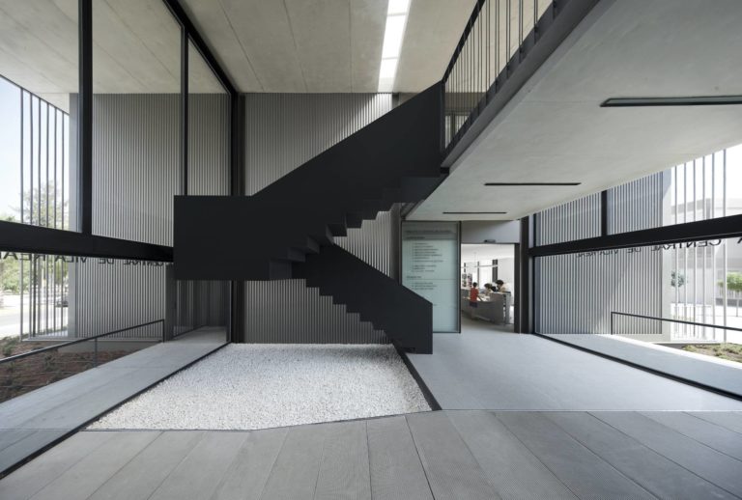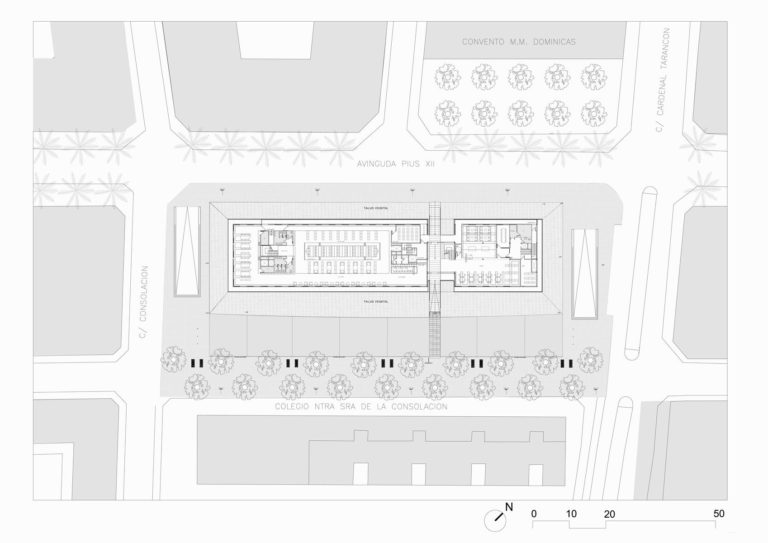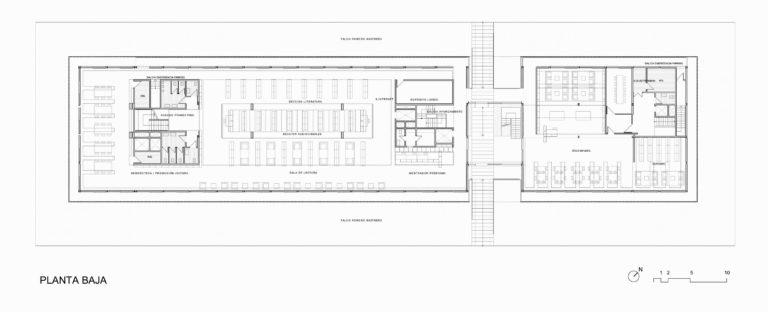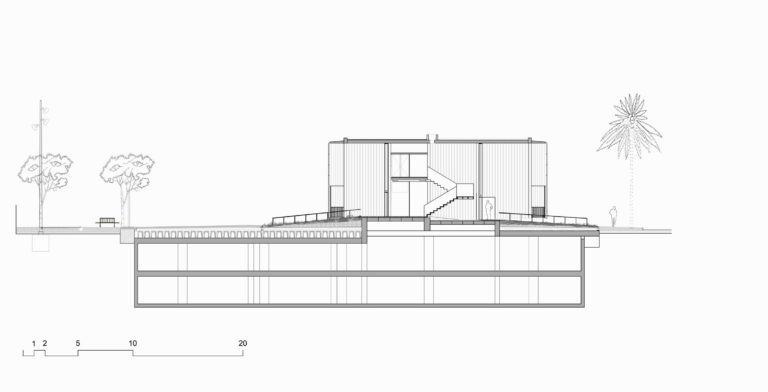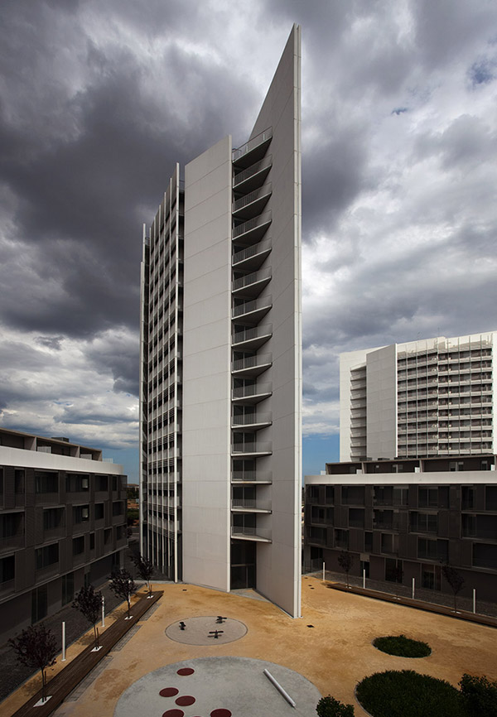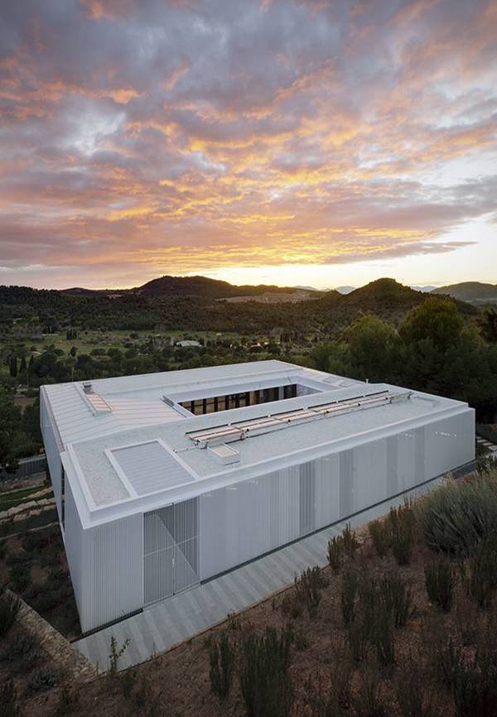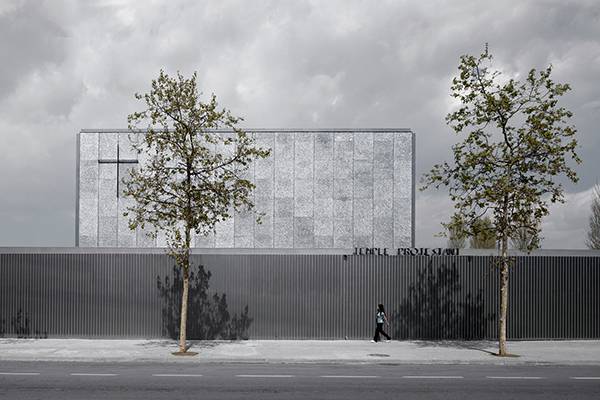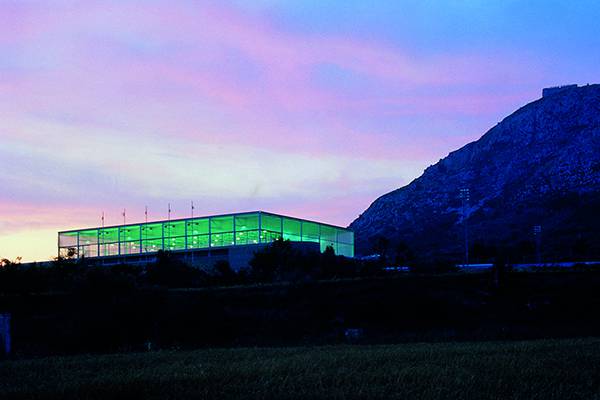Vila Real Public Library
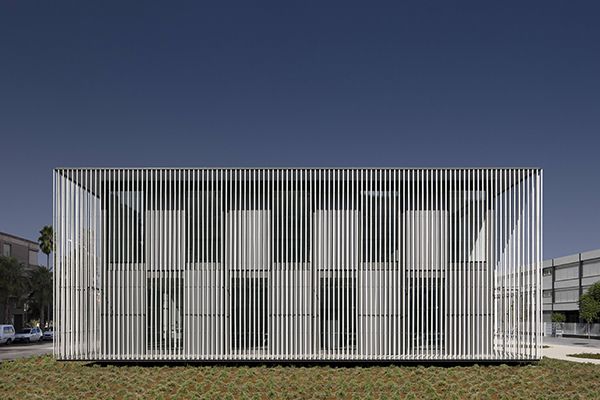
Vila Real Public Library
The rectangular 40x17m plot oriented with its long side towards the northeast, consists of 4.685m2. It is situated between an important avenue of access to Vila-real and a school, and has a pre-existing, underground parking lot with exits and ventilation. The competition’s winning proposal presented a simple perspective of ground and first floors of 83x17m, which integrates these volumes, adapts to the pre-existing structure, proposes a public space at the school and defines the urban alignment along the avenue.
At the same time, the project is conceived in a way specifically and solely for the constraints of this productive urban context. The project values the urban integration of the piece, proposing a free public space that passes through the access ramps. The front plaza of the school is understood, after a first shaded area, as a void from which arise the plant embankments that situate and enhance the building. The checkerboard openings on both sides of the façade, and the possibility of cooling the south side of the building, allows the induction of adiabatic ventilation. The building features ventilation and natural lighting that minimize energy consumption while providing a luminous filter, recommended for reading, in response to the sustainability requirements.
Access to the property is strategically placed for the interior operations, and is also situated at approximately 1/3 of the façade, allowing the dimensions to be shortened and to facilitate thru-access. The central atrium of the library is transformed into a more public space linking the avenue with the garden-square created in front of the school.
The project proposes a series of functional spaces of different size but with very clean geometry that allows for distinct configurations depending on the criteria adopted by the management of the library. It can accommodate up to 75,000 books and counts up to 275 study spaces. It is bet with clarity, by the flexibility and existence of spaces reserved for future developments of the library. The diversity offers adequate space for reading, consultation and work. Exhaustive work has been done with the facilities and the ceilings, seeking integration and flexibility at the same time.
The stairwell exits and ventilation of the municipal parking with 435 spaces is integrated into the volume. They are grouped into three nuclei, exempt from the façade, but permitted to articulate the separate spaces of the library. The exits cross the interstitial spaces of the façade and empty into the main atrium of the building, treated as an urban void which displays the main staircase and crosses the urban access ramps that connect the library and the garden, recently opened, the convent of the Dominican.
We performed a reinterpretation of the Mediterranean culture from high technology produced in Vila-real in the ceramics field. Thus the element of largest presence in the city, and the façade is constructed, with collaboration from BUTEC, as a unique ceramic curtain, innovative and at the same time rooted in the tradition of the elaborate wooden curtains that existed in many Mediterranean towns and cities, offering pleasant filters for the sun into intermediary spaces with great thermal and light quality.
Pre-stressed steel rods are coated with ceramic beads, 52 mm in diameter, 1m in height and 19cm between centers. The system is fixed with two 90mm angles on the edges of the flights, and braced for a handrail that secures each 3m tube. The intermediate space is a thermal ventilation filter, as well as an acoustic and visual cushion with the city. The opaque parts of the façade are covered with metal plates that have a mini wave related to the grain of the curtain. The interior is painted split ceramic brick. The ceramic is also present in the pavement through the use of ceramic pieces that are meshed and imbedded in the Mediterranean culture of the mosaic.
The library becomes the cultural, dynamic and innovative image of the society and ceramic sector of Vila-real, through deployed systems, especially through the use of ceramics.
